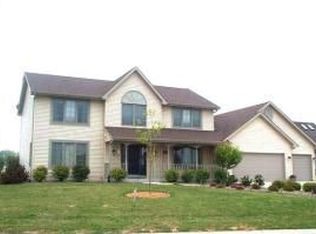Closed
$390,000
5950 Deerfield ROAD, Racine, WI 53406
3beds
2,058sqft
Single Family Residence
Built in 2003
0.34 Acres Lot
$414,900 Zestimate®
$190/sqft
$2,711 Estimated rent
Home value
$414,900
$361,000 - $477,000
$2,711/mo
Zestimate® history
Loading...
Owner options
Explore your selling options
What's special
Large 3 bedroom, 2.5 bath house tucked back in the Rolling Hills Subdivision. Heated 3 car attached garage. Perfectly situated on a cul-de-sac, the house backs up to church property giving you an expansive view of a maintained park like setting. Stunning natural fireplace with stone floor to ceiling. Main floor laundry. Unfinished basement is great for storage or a perfect canvas for your rec-room ideas. Located within the Gifford K-8 School District.
Zillow last checked: 8 hours ago
Listing updated: May 02, 2025 at 10:57am
Listed by:
Tyler Murphy office@newportelite.com,
RE/MAX Newport
Bought with:
Kara Jones
Source: WIREX MLS,MLS#: 1908757 Originating MLS: Metro MLS
Originating MLS: Metro MLS
Facts & features
Interior
Bedrooms & bathrooms
- Bedrooms: 3
- Bathrooms: 3
- Full bathrooms: 2
- 1/2 bathrooms: 1
Primary bedroom
- Level: Upper
- Area: 224
- Dimensions: 16 x 14
Bedroom 2
- Level: Upper
- Area: 132
- Dimensions: 12 x 11
Bedroom 3
- Level: Upper
- Area: 132
- Dimensions: 12 x 11
Dining room
- Level: Main
- Area: 132
- Dimensions: 12 x 11
Family room
- Level: Main
- Area: 273
- Dimensions: 21 x 13
Kitchen
- Level: Main
- Area: 240
- Dimensions: 20 x 12
Living room
- Level: Main
- Area: 208
- Dimensions: 16 x 13
Heating
- Natural Gas, Forced Air
Cooling
- Central Air
Appliances
- Included: Dishwasher, Disposal, Microwave, Oven, Range, Refrigerator
Features
- High Speed Internet, Cathedral/vaulted ceiling, Kitchen Island
- Basement: Full,Concrete,Sump Pump
Interior area
- Total structure area: 2,058
- Total interior livable area: 2,058 sqft
- Finished area above ground: 2,058
Property
Parking
- Total spaces: 3
- Parking features: Garage Door Opener, Heated Garage, Attached, 3 Car, 1 Space
- Attached garage spaces: 3
Features
- Levels: Two
- Stories: 2
- Patio & porch: Patio
Lot
- Size: 0.34 Acres
Details
- Parcel number: 151032201666680
- Zoning: RES
- Special conditions: Arms Length
Construction
Type & style
- Home type: SingleFamily
- Architectural style: Colonial,Contemporary
- Property subtype: Single Family Residence
Materials
- Aluminum/Steel, Aluminum Siding, Vinyl Siding
Condition
- 21+ Years
- New construction: No
- Year built: 2003
Utilities & green energy
- Sewer: Public Sewer
- Water: Public
- Utilities for property: Cable Available
Community & neighborhood
Location
- Region: Racine
- Municipality: Mount Pleasant
Price history
| Date | Event | Price |
|---|---|---|
| 5/2/2025 | Sold | $390,000-8.2%$190/sqft |
Source: | ||
| 3/26/2025 | Pending sale | $425,000$207/sqft |
Source: | ||
| 3/5/2025 | Listed for sale | $425,000+132.2%$207/sqft |
Source: | ||
| 5/6/2011 | Listing removed | $183,000$89/sqft |
Source: foreclosure.com | ||
| 4/20/2011 | Listed for sale | $183,000-42.4%$89/sqft |
Source: isNowListed.com | ||
Public tax history
| Year | Property taxes | Tax assessment |
|---|---|---|
| 2024 | $6,731 -10.9% | $429,900 +10.8% |
| 2023 | $7,554 +33.9% | $388,000 +11.5% |
| 2022 | $5,640 -6.4% | $347,900 +5.1% |
Find assessor info on the county website
Neighborhood: 53406
Nearby schools
GreatSchools rating
- 3/10Gifford Elementary SchoolGrades: PK-8Distance: 1.7 mi
- 3/10Case High SchoolGrades: 9-12Distance: 2.9 mi
Schools provided by the listing agent
- District: Racine
Source: WIREX MLS. This data may not be complete. We recommend contacting the local school district to confirm school assignments for this home.

Get pre-qualified for a loan
At Zillow Home Loans, we can pre-qualify you in as little as 5 minutes with no impact to your credit score.An equal housing lender. NMLS #10287.
Sell for more on Zillow
Get a free Zillow Showcase℠ listing and you could sell for .
$414,900
2% more+ $8,298
With Zillow Showcase(estimated)
$423,198