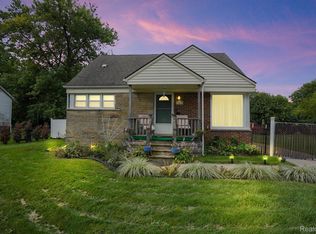Sold for $89,000 on 10/03/25
$89,000
5950 Audubon Rd, Detroit, MI 48224
5beds
2,019sqft
Single Family Residence
Built in 1929
6,534 Square Feet Lot
$90,700 Zestimate®
$44/sqft
$1,668 Estimated rent
Home value
$90,700
$83,000 - $100,000
$1,668/mo
Zestimate® history
Loading...
Owner options
Explore your selling options
What's special
Limited opportunity to purchase with land contract terms. This all-brick oversized bungalow has a full front porch, full solid driveway, pad for a garage, aluminum and vinyl trim, vinyl windows, security gates, glass block basement windows. Two bedrooms down a full bath, flex room off a large up-dated kitchen. There are two bedrooms up with a bonus room or additional bedroom along with a lavatory that could be expanded to include a stall shower. Hardwood flooring, updated electrical service with circuit breakers, two GFA furnaces. All offers to include a completed application in doc's along with the application fee. land contract payments to include 1/12 taxes and 1/12 ins. Agents non occupant purchasers must sign FIRPTA-withholding in Documents
Zillow last checked: 8 hours ago
Listing updated: October 06, 2025 at 03:29am
Listed by:
Robert LaBute 313-533-6300,
Real Estate Management Specialists Inc
Bought with:
Angela Reynolds, 6501318313
KW Professionals Brighton
Source: Realcomp II,MLS#: 20240089788
Facts & features
Interior
Bedrooms & bathrooms
- Bedrooms: 5
- Bathrooms: 2
- Full bathrooms: 1
- 1/2 bathrooms: 1
Bedroom
- Level: Entry
- Area: 99
- Dimensions: 11 x 9
Bedroom
- Level: Entry
- Area: 99
- Dimensions: 11 x 9
Bedroom
- Level: Second
- Area: 182
- Dimensions: 26 x 7
Bedroom
- Level: Second
- Area: 132
- Dimensions: 12 x 11
Bedroom
- Level: Second
- Area: 168
- Dimensions: 14 x 12
Other
- Level: Entry
- Area: 56
- Dimensions: 8 x 7
Other
- Level: Second
- Area: 32
- Dimensions: 8 x 4
Dining room
- Level: Entry
- Area: 144
- Dimensions: 12 x 12
Flex room
- Level: Entry
- Area: 144
- Dimensions: 18 x 8
Kitchen
- Level: Entry
- Area: 130
- Dimensions: 13 x 10
Living room
- Level: Entry
- Area: 209
- Dimensions: 19 x 11
Heating
- Forced Air, Natural Gas
Features
- Basement: Full,Unfinished
- Has fireplace: No
Interior area
- Total interior livable area: 2,019 sqft
- Finished area above ground: 2,019
Property
Parking
- Parking features: Assigned 2 Spaces, No Garage
Features
- Levels: Two
- Stories: 2
- Entry location: GroundLevelwSteps
- Patio & porch: Deck, Porch
- Exterior features: Balcony
- Pool features: None
Lot
- Size: 6,534 sqft
- Dimensions: 40.00 x 166.00
Details
- Parcel number: W21I071936S
- Special conditions: Short Sale No,Standard
Construction
Type & style
- Home type: SingleFamily
- Architectural style: Bungalow
- Property subtype: Single Family Residence
Materials
- Brick
- Foundation: Basement, Brick Mortar
- Roof: Asphalt
Condition
- New construction: No
- Year built: 1929
Utilities & green energy
- Sewer: Public Sewer
- Water: Public
Community & neighborhood
Location
- Region: Detroit
- Subdivision: A M CAMPAUS THREE MILE DR ADD (PLATS)
Other
Other facts
- Listing agreement: Exclusive Right To Sell
- Listing terms: Cash,Contract
Price history
| Date | Event | Price |
|---|---|---|
| 10/3/2025 | Sold | $89,000$44/sqft |
Source: | ||
| 9/18/2025 | Pending sale | $89,000$44/sqft |
Source: | ||
| 9/8/2025 | Price change | $89,000-6.3%$44/sqft |
Source: | ||
| 8/22/2025 | Listed for sale | $95,000$47/sqft |
Source: | ||
| 8/19/2025 | Pending sale | $95,000$47/sqft |
Source: | ||
Public tax history
| Year | Property taxes | Tax assessment |
|---|---|---|
| 2025 | -- | $53,000 +27.4% |
| 2024 | -- | $41,600 +22.4% |
| 2023 | -- | $34,000 +24.5% |
Find assessor info on the county website
Neighborhood: Morningside
Nearby schools
GreatSchools rating
- 2/10Brown Ronald AcademyGrades: PK-8Distance: 0.5 mi
- 2/10East English Village Preparatory AcademyGrades: 9-12Distance: 0.7 mi
Get a cash offer in 3 minutes
Find out how much your home could sell for in as little as 3 minutes with a no-obligation cash offer.
Estimated market value
$90,700
Get a cash offer in 3 minutes
Find out how much your home could sell for in as little as 3 minutes with a no-obligation cash offer.
Estimated market value
$90,700
