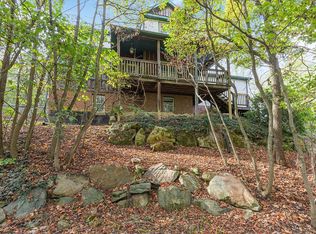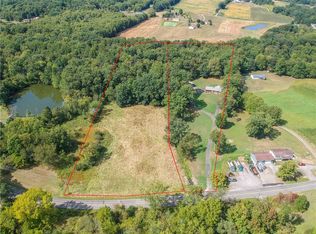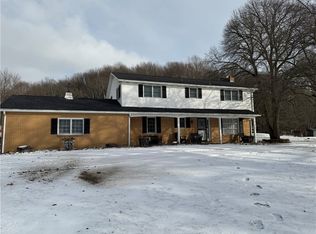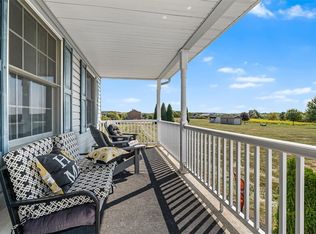Nestled on 3.6 peaceful acres, this beautifully updated home blends comfort, functionality, and serene country living. Step inside to a warm family room with vaulted ceiling and a stacked flagstone wood-burning fireplace. The heart of the home is the updated kitchen with modern cabinetry, Wolf oven, Sub-Zero refrigerator, convection microwave, wine fridge, and dining peninsula, flowing into a bright eat-in area with access to the covered porch. Two main-level bedrooms feature hardwood floors and neutral tones, paired with a stylish full bath. Upstairs, a loft bedroom/office and another full bath with subway tile and stone counters add flexibility. The lower level includes a bedroom/workout space, utility area, and Bilco-door basement. Outside, a heated 3-car garage with LED lighting and its own panel offers endless use. With a Generac generator and sweeping views, this retreat combines modern upgrades with timeless charm. Backs to land being restored into a natural green space!
For sale
Price cut: $1K (12/18)
$610,000
595 Trusel Rd, Portersville, PA 16051
3beds
--sqft
Est.:
Single Family Residence
Built in 1985
3.61 Acres Lot
$598,900 Zestimate®
$--/sqft
$-- HOA
What's special
Stacked flagstone wood-burning fireplaceSweeping viewsPeaceful acresBilco-door basementSub-zero refrigeratorWarm family roomConvection microwave
- 176 days |
- 1,222 |
- 25 |
Zillow last checked: 8 hours ago
Listing updated: January 15, 2026 at 06:46am
Listed by:
Pierre Khoury 724-776-3686,
BERKSHIRE HATHAWAY THE PREFERRED REALTY 724-776-3686
Source: WPMLS,MLS#: 1717336 Originating MLS: West Penn Multi-List
Originating MLS: West Penn Multi-List
Tour with a local agent
Facts & features
Interior
Bedrooms & bathrooms
- Bedrooms: 3
- Bathrooms: 2
- Full bathrooms: 2
Primary bedroom
- Level: Main
- Dimensions: 14x10
Bedroom 2
- Level: Main
- Dimensions: 13x11
Bedroom 3
- Level: Upper
- Dimensions: 15x11
Dining room
- Level: Main
- Dimensions: 12x10
Entry foyer
- Level: Main
- Dimensions: 7x5
Family room
- Level: Main
- Dimensions: 21x13
Game room
- Level: Lower
- Dimensions: 20x10
Kitchen
- Level: Main
- Dimensions: 12x11
Laundry
- Level: Lower
- Dimensions: 20x13
Heating
- Electric, Forced Air
Cooling
- Central Air, Electric
Appliances
- Included: Some Gas Appliances, Convection Oven, Dishwasher, Disposal, Microwave, Stove
Features
- Window Treatments
- Flooring: Hardwood, Tile, Carpet
- Windows: Window Treatments
- Basement: Walk-Up Access
- Number of fireplaces: 1
- Fireplace features: Family/Living/Great Room
Property
Parking
- Total spaces: 3
- Parking features: Detached, Garage, Garage Door Opener
- Has garage: Yes
Lot
- Size: 3.61 Acres
- Dimensions: 362 x 584 x 353 x 560
Details
- Parcel number: 32070800
Construction
Type & style
- Home type: SingleFamily
- Architectural style: Chalet/Alpine,Raised Ranch
- Property subtype: Single Family Residence
Materials
- Frame, Stone
- Roof: Composition
Condition
- Resale
- Year built: 1985
Utilities & green energy
- Sewer: Septic Tank
- Water: Well
Community & HOA
Community
- Security: Security System
Location
- Region: Portersville
Financial & listing details
- Tax assessed value: $131,300
- Annual tax amount: $3,215
- Date on market: 8/21/2025
Estimated market value
$598,900
$569,000 - $629,000
$1,558/mo
Price history
Price history
| Date | Event | Price |
|---|---|---|
| 12/18/2025 | Price change | $610,000-0.2% |
Source: | ||
| 12/17/2025 | Price change | $611,000+0.2% |
Source: BHHS broker feed #1717336 Report a problem | ||
| 11/6/2025 | Price change | $610,000-0.2% |
Source: | ||
| 11/5/2025 | Price change | $611,000+0.2% |
Source: BHHS broker feed #1717336 Report a problem | ||
| 10/16/2025 | Price change | $610,000-0.2% |
Source: | ||
Public tax history
Public tax history
| Year | Property taxes | Tax assessment |
|---|---|---|
| 2023 | $3,214 +1.9% | $131,300 |
| 2022 | $3,156 +189.3% | $131,300 |
| 2021 | $1,091 -62.8% | $131,300 |
Find assessor info on the county website
BuyAbility℠ payment
Est. payment
$3,714/mo
Principal & interest
$2834
Property taxes
$666
Home insurance
$214
Climate risks
Neighborhood: 16051
Nearby schools
GreatSchools rating
- 8/10Laurel El SchoolGrades: K-6Distance: 5.1 mi
- 8/10Laurel Middle SchoolGrades: 7-8Distance: 4.9 mi
- 7/10Laurel Junior-Senior High SchoolGrades: 9-12Distance: 4.9 mi
Schools provided by the listing agent
- District: Laurel
Source: WPMLS. This data may not be complete. We recommend contacting the local school district to confirm school assignments for this home.
- Loading
- Loading



