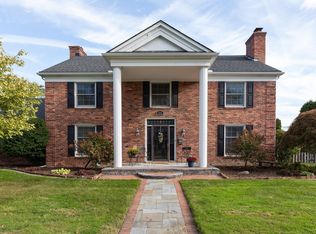Sold for $750,000
$750,000
595 Thorn Tree Rd, Grosse Pointe Woods, MI 48236
5beds
5,389sqft
Single Family Residence
Built in 1957
9,583.2 Square Feet Lot
$762,900 Zestimate®
$139/sqft
$5,626 Estimated rent
Home value
$762,900
$687,000 - $847,000
$5,626/mo
Zestimate® history
Loading...
Owner options
Explore your selling options
What's special
Nestled on a serene, tree-lined street in the heart of the woods, this classically appointed center entrance colonial welcomes you with a new front door and stylish overhang. The five-bedroom, 3.2 full bath home has undergone numerous updates, enhancing its charm and functionality. The spacious, updated kitchen features newer appliances, an island, a desk area, and granite countertops. The family room boasts a striking stone fireplace, patio access, and a beautifully landscaped backyard. Additional highlights include a formal dining room, a spacious living room with a fireplace and built-ins, and a great circular floor plan. On the main floor, a den or home office, a bedroom, and a new full bath with heated flooring provide an ideal setup for in-law or guest accommodations. The laundry area is equipped with newer appliances, numerous cabinets, and ample granite countertops. The master suite is a luxurious retreat with a new marble bathroom, heated flooring, a standalone tub, and more. The lower level has been beautifully renovated with a fireplace, lavatory, wet bar featuring a full refrigerator, granite island, high-end flooring, and ample storage. Recent updates also include a new roof. Enjoy "The Avenue in the Woods" with in walking distance Shopping and Dining. Private Residents only park, which include swimming, boating Pickleball and much more.
Zillow last checked: 8 hours ago
Listing updated: April 01, 2025 at 11:37am
Listed by:
Mary Aubrey-Rogers 313-319-5679,
Sine & Monaghan LLC
Bought with:
Catherine Harber, 6501423756
Coldwell Banker Professionals-GPF
Source: MiRealSource,MLS#: 50168462 Originating MLS: MiRealSource
Originating MLS: MiRealSource
Facts & features
Interior
Bedrooms & bathrooms
- Bedrooms: 5
- Bathrooms: 5
- Full bathrooms: 3
- 1/2 bathrooms: 2
Bedroom 1
- Level: Second
- Area: 234
- Dimensions: 18 x 13
Bedroom 2
- Level: Second
- Area: 221
- Dimensions: 17 x 13
Bedroom 3
- Level: Second
- Area: 143
- Dimensions: 13 x 11
Bedroom 4
- Level: Second
- Area: 156
- Dimensions: 13 x 12
Bedroom 5
- Level: Entry
- Area: 154
- Dimensions: 14 x 11
Bathroom 1
- Level: Second
- Area: 84
- Dimensions: 14 x 6
Bathroom 2
- Level: Second
- Area: 56
- Dimensions: 8 x 7
Bathroom 3
- Level: Entry
- Area: 44
- Dimensions: 11 x 4
Dining room
- Level: Entry
- Area: 169
- Dimensions: 13 x 13
Family room
- Level: Entry
- Area: 208
- Dimensions: 16 x 13
Kitchen
- Level: Entry
- Area: 289
- Dimensions: 17 x 17
Living room
- Level: Entry
- Area: 338
- Dimensions: 26 x 13
Heating
- Forced Air, Natural Gas
Cooling
- Central Air
Appliances
- Included: Dishwasher, Dryer, Microwave, Range/Oven, Washer, Gas Water Heater
- Laundry: First Floor Laundry, Entry
Features
- Flooring: Hardwood
- Basement: Block,Partially Finished
- Number of fireplaces: 3
- Fireplace features: Basement, Family Room, Living Room
Interior area
- Total structure area: 5,389
- Total interior livable area: 5,389 sqft
- Finished area above ground: 3,358
- Finished area below ground: 2,031
Property
Parking
- Total spaces: 2
- Parking features: 2 Spaces, Attached
- Attached garage spaces: 2
Features
- Levels: Two
- Stories: 2
- Patio & porch: Patio
- Fencing: Fenced
- Frontage type: Road
- Frontage length: 81
Lot
- Size: 9,583 sqft
- Dimensions: 81 x 123
Details
- Parcel number: 014 03 0241 000
- Zoning description: Residential
- Special conditions: Private
Construction
Type & style
- Home type: SingleFamily
- Architectural style: Colonial
- Property subtype: Single Family Residence
Materials
- Brick
- Foundation: Basement
Condition
- Year built: 1957
Utilities & green energy
- Sewer: Public At Street
- Water: Public Water at Street
Community & neighborhood
Location
- Region: Grosse Pointe Woods
- Subdivision: Deeplands Sub 3 Grosse Pointe Woods
Other
Other facts
- Listing agreement: Exclusive Right To Sell
- Listing terms: Cash,Conventional
Price history
| Date | Event | Price |
|---|---|---|
| 4/1/2025 | Sold | $750,000$139/sqft |
Source: | ||
| 3/19/2025 | Pending sale | $750,000$139/sqft |
Source: | ||
| 3/12/2025 | Listed for sale | $750,000+41.5%$139/sqft |
Source: | ||
| 4/12/2018 | Sold | $530,000-6.2%$98/sqft |
Source: | ||
| 2/28/2018 | Pending sale | $565,000$105/sqft |
Source: Real Estate in the Pointes #31335596 Report a problem | ||
Public tax history
| Year | Property taxes | Tax assessment |
|---|---|---|
| 2025 | -- | $267,600 +5.2% |
| 2024 | -- | $254,300 -0.9% |
| 2023 | -- | $256,700 +2.1% |
Find assessor info on the county website
Neighborhood: 48236
Nearby schools
GreatSchools rating
- 7/10John Monteith Elementary SchoolGrades: K-4Distance: 0.7 mi
- 8/10Parcells Middle SchoolGrades: 5-8Distance: 1.6 mi
- 10/10Grosse Pointe North High SchoolGrades: 9-12Distance: 0.9 mi
Schools provided by the listing agent
- District: Grosse Pointe Public Schools
Source: MiRealSource. This data may not be complete. We recommend contacting the local school district to confirm school assignments for this home.
Get a cash offer in 3 minutes
Find out how much your home could sell for in as little as 3 minutes with a no-obligation cash offer.
Estimated market value$762,900
Get a cash offer in 3 minutes
Find out how much your home could sell for in as little as 3 minutes with a no-obligation cash offer.
Estimated market value
$762,900
