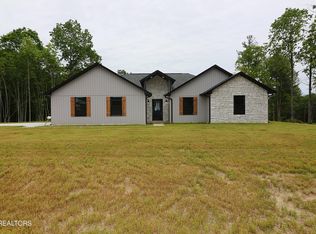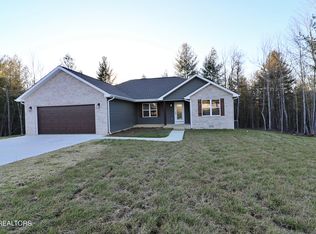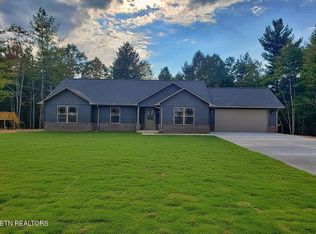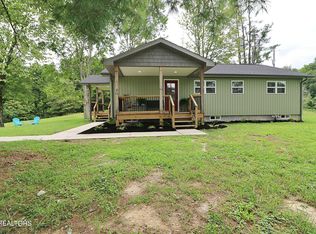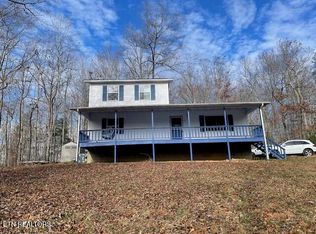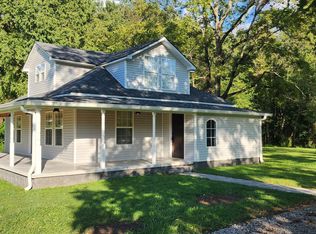Located in the highly sought after Toomey Falls neighborhood in West Oneida, step into a world of possibility in this stunning 3-bedroom, 2-bathroom oasis. Bask in the warmth of natural light flooding through large windows, illuminating the beautiful rustic floors that flow seamlessly throughout. The open-concept living area invites endless entertaining possibilities, while the sleek kitchen boasts elegant white cabinetry and plenty of countertop space. Retreat to the spacious primary bedroom, a sanctuary of relaxation. With modern fixtures, a garage for convenience, large back deck, and a harmonious blend of comfort and style, this home isn't just a place to live—it's where your aspirations come to life. Your journey to inspired living starts here. The home is located just a short 7/8 minute drive from downtown Oneida, and a short(less than 10 minute drive) to multiple entry points of the Big South Fork Recreational Area.
MLS information is filled out to the best of our ability. It is deemed reliable, but cannot be not guaranteed. Buyer to verify all information.
For sale
$340,000
595 Taylon Ln, Oneida, TN 37841
3beds
1,484sqft
Est.:
Single Family Residence
Built in 2025
1.09 Acres Lot
$-- Zestimate®
$229/sqft
$-- HOA
What's special
Sleek kitchenModern fixturesLarge back deckBeautiful rustic floorsElegant white cabinetrySpacious primary bedroom
- 284 days |
- 317 |
- 28 |
Zillow last checked: 8 hours ago
Listing updated: October 01, 2025 at 12:06pm
Listed by:
Rhyan King-Pennington 865-617-8211,
East Tennessee Real Estate Professionals 865-816-4813
Source: East Tennessee Realtors,MLS#: 1291551
Tour with a local agent
Facts & features
Interior
Bedrooms & bathrooms
- Bedrooms: 3
- Bathrooms: 2
- Full bathrooms: 2
Heating
- Central, Natural Gas, Electric
Cooling
- Central Air, Ceiling Fan(s)
Appliances
- Included: Dishwasher, Microwave
Features
- Walk-In Closet(s), Cathedral Ceiling(s), Eat-in Kitchen
- Flooring: Laminate
- Basement: Crawl Space
- Has fireplace: No
- Fireplace features: None
Interior area
- Total structure area: 1,484
- Total interior livable area: 1,484 sqft
Property
Parking
- Total spaces: 2
- Parking features: Off Street, Garage Door Opener, Attached, Detached, RV Access/Parking, Main Level
- Attached garage spaces: 2
Features
- Has view: Yes
- View description: Country Setting
Lot
- Size: 1.09 Acres
- Features: Irregular Lot, Level
Details
- Parcel number: tbd
Construction
Type & style
- Home type: SingleFamily
- Architectural style: Traditional
- Property subtype: Single Family Residence
Materials
- Vinyl Siding, Brick, Frame
Condition
- Year built: 2025
Utilities & green energy
- Sewer: Septic Tank, Perc Test On File
- Water: Public
Community & HOA
Community
- Subdivision: Toomey Falls
HOA
- Has HOA: No
Location
- Region: Oneida
Financial & listing details
- Price per square foot: $229/sqft
- Date on market: 10/1/2025
Estimated market value
Not available
Estimated sales range
Not available
Not available
Price history
Price history
| Date | Event | Price |
|---|---|---|
| 5/28/2025 | Price change | $340,000-2.9%$229/sqft |
Source: | ||
| 3/1/2025 | Listed for sale | $350,000$236/sqft |
Source: | ||
Public tax history
Public tax history
Tax history is unavailable.BuyAbility℠ payment
Est. payment
$1,905/mo
Principal & interest
$1636
Property taxes
$150
Home insurance
$119
Climate risks
Neighborhood: 37841
Nearby schools
GreatSchools rating
- 5/10Burchfield Elementary SchoolGrades: PK-8Distance: 4.4 mi
- 3/10Scott High SchoolGrades: 9-12Distance: 6.3 mi
- Loading
- Loading
