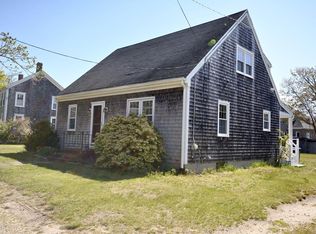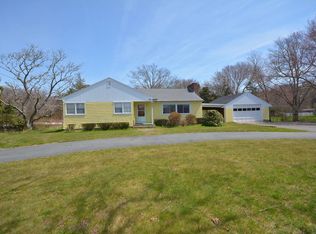Antique home circa 1825 with a 1980's addition giving the home a wonderful flow that is perfect for entertaining. Original part of the house offers a living room with a fireplace, dining room with fireplace, a large open galley kitchen and a full bath. The newer part of the home offers a large sundrenched family room with floor to ceiling windows and skylights, and a first floor master bedroom with a large walk-in closet and doors that open onto the deck. The second level has three bedrooms, two full baths and a den/office . The property has a newer 2 car garage with a workroom & large attic.
This property is off market, which means it's not currently listed for sale or rent on Zillow. This may be different from what's available on other websites or public sources.


