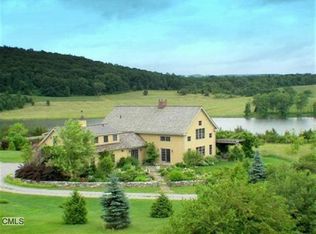A premier Hudson Valley location, this Federal-style home is ideally sited on 51+ acres and surrounded by pastoral views. The first floor is an elegant blend of casual living and more formal entertaining spaces. The Kitchen with Breakfast Area opens to the back Patio with outdoor Kitchen and enjoys views over the pond and surrounding farmland. Natural light fills the Living Room, Dining Room, and Office with private Side Patio overlooking views. Four Bedrooms, all with ensuite Baths, encompass the gracious upper-level landing with open balcony and windows that frame the surrounding views. A Lower Level Bonus Room and Wine Cellar offers additional space for entertaining. Enjoy sunset gatherings by the heated, gunite pool and well-appointed Pool House with Kitchenette and Outdoor Grilling Area. This property is your own private oasis in the heart of Dutchess County.Nearby Amenities include: Harlem Valley Rail Trail, Hotchkiss School, Salisbury School, the villages of Salisbury, CT; Sharon, CT; and Millerton, NY.
This property is off market, which means it's not currently listed for sale or rent on Zillow. This may be different from what's available on other websites or public sources.
