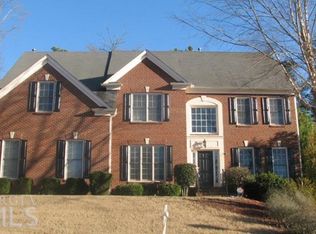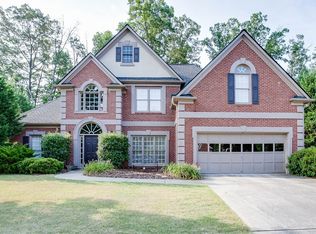Beautiful executive home in sought after Registry at Morningview. Very tastefully decorated and wonderfully maintained. Move in ready! 6 bedroom/4 bath, Inviting 2-story foyer views formal living room (would make a great office!) and large formal dining room, leading to family w/ wall of windows and amazing coffered ceiling and custom cabinetry surrounding the warm fireplace. Kitchen with breakfast area, island & view to family room. Primary bedroom up with trey ceiling and very generously sized walk-in closet, bath with dual vanity, separate tub & shower. 3 additional large bedrooms up...2 with vaulted ceiling option Jack and Jill bath. Awesome additional OVER SIZED PLAYROOM/MEDIA/BONUS ROOM UPSTAIRS! This lovely home also includes a nicely FINISHED BASEMENT with rec room, den, bedroom, full bath...3rd HVAC system PLUS workshop area stubbed for utility sink or future wet bar! Enjoy shaded afternoons and evenings on your all new over sized "TREX" deck with step lighting - overlooking private intimate backyard. Hardwood floors, 2-car over sized side-entry garage. Newer systems, carpet and more! Upgraded roof with 30 year architectural shingles in 2013. Amenities galore-swim area w/ 3 pools (Jr. Olympic pool), tennis, huge playground area, club house/fitness/picnic area. You do not want to miss this one!
This property is off market, which means it's not currently listed for sale or rent on Zillow. This may be different from what's available on other websites or public sources.

