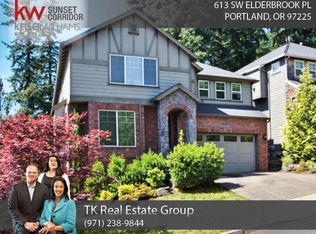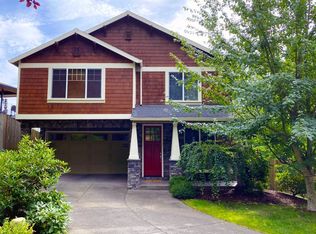Sold
$889,000
595 SW Elderbrook Pl, Portland, OR 97225
4beds
3,280sqft
Residential, Single Family Residence
Built in 2005
6,098.4 Square Feet Lot
$856,500 Zestimate®
$271/sqft
$4,004 Estimated rent
Home value
$856,500
$814,000 - $899,000
$4,004/mo
Zestimate® history
Loading...
Owner options
Explore your selling options
What's special
Surrounded in nature, this lovely home with a contemporary flair is just the right place for everyone! Functional floor plan with rooms for multiple home office/den to bonus area options for theatre, playroom, workout room and guest room or create your own hobby space. Great room concept with fireplace and open kitchen along with a nook for everyday gatherings. Step into private outdoor space for BBQ?s or outdoor dining. Lush grassy yard to run around in bare foot or fun games of badminton anyone? Beautiful and spacious primary suite with a fireplace is a perfect place to relax and unwind. All rooms are generously oversized. Location, location, location - W. Tualatin Elementary School, downtown Beaverton, Nike, Intel, shopping, downtown PDX, St. Vincent Hospital, parks, trails and more!
Zillow last checked: 8 hours ago
Listing updated: July 21, 2023 at 12:20am
Listed by:
Sohee Anderson 503-708-3458,
Where, Inc
Bought with:
Hannah Novak, 201103007
Keller Williams Sunset Corridor
Source: RMLS (OR),MLS#: 23246779
Facts & features
Interior
Bedrooms & bathrooms
- Bedrooms: 4
- Bathrooms: 3
- Full bathrooms: 2
- Partial bathrooms: 1
- Main level bathrooms: 1
Primary bedroom
- Features: Fireplace, Double Closet, Double Sinks, Shower, Soaking Tub, Suite, Walkin Closet, Wallto Wall Carpet
- Level: Upper
- Area: 323
- Dimensions: 19 x 17
Bedroom 2
- Features: Bathroom, Closet, Wallto Wall Carpet
- Level: Upper
- Area: 208
- Dimensions: 16 x 13
Bedroom 3
- Features: Closet, Wallto Wall Carpet
- Level: Upper
- Area: 132
- Dimensions: 12 x 11
Bedroom 4
- Features: Closet, Wallto Wall Carpet
- Level: Upper
- Area: 132
- Dimensions: 12 x 11
Dining room
- Features: Formal, Engineered Hardwood
- Level: Main
- Area: 132
- Dimensions: 12 x 11
Family room
- Features: Fireplace, Great Room, Engineered Hardwood
- Level: Main
- Area: 357
- Dimensions: 21 x 17
Kitchen
- Features: Deck, Nook, Pantry, Sliding Doors, Engineered Hardwood
- Level: Main
- Area: 156
- Width: 12
Living room
- Features: Fireplace, Engineered Hardwood
- Level: Main
- Area: 224
- Dimensions: 16 x 14
Office
- Features: Closet
- Level: Upper
- Area: 130
- Dimensions: 13 x 10
Heating
- Forced Air, Fireplace(s)
Cooling
- Central Air
Appliances
- Included: Built In Oven, Cooktop, Dishwasher, Disposal, Down Draft, Free-Standing Refrigerator, Gas Appliances, Microwave, Stainless Steel Appliance(s), Washer/Dryer, Gas Water Heater
Features
- Granite, Soaking Tub, Closet, Bathroom, Formal, Great Room, Nook, Pantry, Double Closet, Double Vanity, Shower, Suite, Walk-In Closet(s), Kitchen Island, Tile
- Flooring: Engineered Hardwood, Wall to Wall Carpet
- Doors: Sliding Doors
- Windows: Double Pane Windows, Vinyl Frames
- Basement: Crawl Space
- Number of fireplaces: 3
- Fireplace features: Gas
Interior area
- Total structure area: 3,280
- Total interior livable area: 3,280 sqft
Property
Parking
- Total spaces: 2
- Parking features: Driveway, Garage Door Opener, Attached
- Attached garage spaces: 2
- Has uncovered spaces: Yes
Features
- Stories: 2
- Patio & porch: Deck, Patio
- Exterior features: Yard
- Fencing: Fenced
- Has view: Yes
- View description: Seasonal, Territorial
Lot
- Size: 6,098 sqft
- Features: Commons, Seasonal, Sprinkler, SqFt 5000 to 6999
Details
- Parcel number: R2138578
Construction
Type & style
- Home type: SingleFamily
- Architectural style: NW Contemporary
- Property subtype: Residential, Single Family Residence
Materials
- Cement Siding, Cultured Stone
- Foundation: Concrete Perimeter
- Roof: Composition
Condition
- Resale
- New construction: No
- Year built: 2005
Utilities & green energy
- Gas: Gas
- Sewer: Public Sewer
- Water: Public
- Utilities for property: Cable Connected
Community & neighborhood
Location
- Region: Portland
HOA & financial
HOA
- Has HOA: Yes
- HOA fee: $575 annually
- Amenities included: Gated
Other
Other facts
- Listing terms: Cash,Conventional
- Road surface type: Paved
Price history
| Date | Event | Price |
|---|---|---|
| 7/20/2023 | Sold | $889,000$271/sqft |
Source: | ||
| 6/19/2023 | Pending sale | $889,000$271/sqft |
Source: | ||
| 6/15/2023 | Listed for sale | $889,000+17%$271/sqft |
Source: | ||
| 4/28/2021 | Sold | $760,000-2.6%$232/sqft |
Source: | ||
| 3/30/2021 | Pending sale | $780,000$238/sqft |
Source: | ||
Public tax history
| Year | Property taxes | Tax assessment |
|---|---|---|
| 2025 | $9,003 +4.4% | $476,400 +3% |
| 2024 | $8,627 +6.5% | $462,530 +3% |
| 2023 | $8,101 +3.3% | $449,060 +3% |
Find assessor info on the county website
Neighborhood: West Haven-Sylvan
Nearby schools
GreatSchools rating
- 7/10West Tualatin View Elementary SchoolGrades: K-5Distance: 0.1 mi
- 7/10Cedar Park Middle SchoolGrades: 6-8Distance: 1.6 mi
- 7/10Beaverton High SchoolGrades: 9-12Distance: 2.9 mi
Schools provided by the listing agent
- Elementary: W Tualatin View
- Middle: Cedar Park
- High: Beaverton
Source: RMLS (OR). This data may not be complete. We recommend contacting the local school district to confirm school assignments for this home.
Get a cash offer in 3 minutes
Find out how much your home could sell for in as little as 3 minutes with a no-obligation cash offer.
Estimated market value
$856,500
Get a cash offer in 3 minutes
Find out how much your home could sell for in as little as 3 minutes with a no-obligation cash offer.
Estimated market value
$856,500

