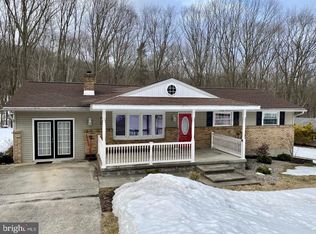Sold for $330,000
$330,000
595 S Seltzer Rd, Pottsville, PA 17901
4beds
2,672sqft
Single Family Residence
Built in 1976
0.8 Acres Lot
$335,900 Zestimate®
$124/sqft
$2,297 Estimated rent
Home value
$335,900
$265,000 - $423,000
$2,297/mo
Zestimate® history
Loading...
Owner options
Explore your selling options
What's special
MOTIVATED SELLER! Welcome to 595 Seltzer Road in Pottsville, PA, a serene oasis that offers the perfect blend of comfort and elegance. This stunning 4-bedroom, 2.5-bathroom home spans 2,672 square feet and is situated on a private 0.8-acre lot, ensuring peace and tranquility. As you step through the impressive double doors, you're greeted by a spacious foyer with soaring ceilings. To your left, you'll find a formal dining room ideal for hosting dinner parties, while to your right is a cozy living space perfect for quiet moments. Moving further into the home, you’ll discover a relaxing sitting area just outside the custom bar room, creating the perfect flow for entertaining. Upstairs, the master suite is a true retreat, featuring a double-sided fireplace that extends into a charming loft area—perfect for a home office or reading nook. The additional three bedrooms are generously sized, providing plenty of space for family or guests. Step outside onto the deck to enjoy your morning coffee or host evening gatherings in this private outdoor setting. The property also boasts a two-car garage and ample driveway parking, making it convenient for you and your guests. Recent updates include a brand-new septic system installed just two years ago, adding peace of mind to this beautiful home. Don’t miss your chance to own this peaceful retreat in Pottsville!
Zillow last checked: 8 hours ago
Listing updated: November 04, 2025 at 03:26pm
Listed by:
Autumn Sanger 717-679-4062,
Compass RE
Bought with:
Dawn M Fisher, RS339931
Iron Valley Real Estate Keystone
Source: Bright MLS,MLS#: PASK2019934
Facts & features
Interior
Bedrooms & bathrooms
- Bedrooms: 4
- Bathrooms: 3
- Full bathrooms: 2
- 1/2 bathrooms: 1
- Main level bathrooms: 1
Dining room
- Level: Main
Family room
- Features: Fireplace - Wood Burning
- Level: Main
Game room
- Features: Wet Bar
- Level: Main
Kitchen
- Level: Main
Living room
- Level: Main
Heating
- Baseboard, Oil, Coal
Cooling
- Central Air, Electric
Appliances
- Included: Water Heater
- Laundry: Main Level, Lower Level
Features
- Bar, Formal/Separate Dining Room, Eat-in Kitchen, Primary Bath(s), Bathroom - Tub Shower, Walk-In Closet(s)
- Flooring: Ceramic Tile, Carpet
- Windows: Window Treatments
- Basement: Full,Interior Entry,Partially Finished
- Number of fireplaces: 2
Interior area
- Total structure area: 2,672
- Total interior livable area: 2,672 sqft
- Finished area above ground: 2,672
- Finished area below ground: 0
Property
Parking
- Total spaces: 2
- Parking features: Garage Faces Side, Garage Door Opener, Inside Entrance, Oversized, Attached, Driveway
- Attached garage spaces: 2
- Has uncovered spaces: Yes
Accessibility
- Accessibility features: None
Features
- Levels: Two
- Stories: 2
- Pool features: None
Lot
- Size: 0.80 Acres
Details
- Additional structures: Above Grade, Below Grade
- Additional parcels included: 20070205
- Parcel number: 20070204
- Zoning: RESIDENTIAL
- Special conditions: Short Sale
- Other equipment: Intercom
Construction
Type & style
- Home type: SingleFamily
- Architectural style: Contemporary
- Property subtype: Single Family Residence
Materials
- Frame
- Foundation: Block
- Roof: Architectural Shingle
Condition
- Very Good,Good,Excellent
- New construction: No
- Year built: 1976
Utilities & green energy
- Electric: 200+ Amp Service
- Sewer: On Site Septic
- Water: Public
Community & neighborhood
Location
- Region: Pottsville
- Subdivision: Seltzer
- Municipality: NORWEGIAN TWP
Other
Other facts
- Listing agreement: Exclusive Right To Sell
- Listing terms: Cash,Conventional,FHA,VA Loan,USDA Loan
- Ownership: Fee Simple
Price history
| Date | Event | Price |
|---|---|---|
| 10/31/2025 | Sold | $330,000$124/sqft |
Source: | ||
| 3/31/2025 | Pending sale | $330,000+3.1%$124/sqft |
Source: | ||
| 3/19/2025 | Listed for sale | $320,000-3%$120/sqft |
Source: | ||
| 11/20/2024 | Listing removed | $330,000$124/sqft |
Source: | ||
| 10/10/2024 | Price change | $330,000-5.7%$124/sqft |
Source: | ||
Public tax history
Tax history is unavailable.
Neighborhood: 17901
Nearby schools
GreatSchools rating
- 5/10Clarke El CenterGrades: K-4Distance: 1 mi
- 7/10Lengel Middle SchoolGrades: 5-8Distance: 1.4 mi
- 4/10Pottsville Area High SchoolGrades: 9-12Distance: 1.4 mi
Schools provided by the listing agent
- District: Pottsville Area
Source: Bright MLS. This data may not be complete. We recommend contacting the local school district to confirm school assignments for this home.
Get pre-qualified for a loan
At Zillow Home Loans, we can pre-qualify you in as little as 5 minutes with no impact to your credit score.An equal housing lender. NMLS #10287.
Sell for more on Zillow
Get a Zillow Showcase℠ listing at no additional cost and you could sell for .
$335,900
2% more+$6,718
With Zillow Showcase(estimated)$342,618
