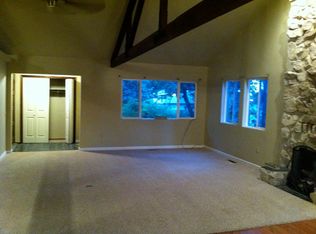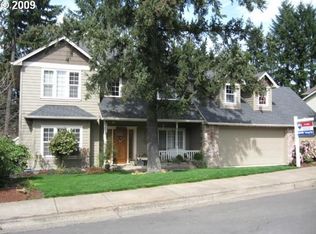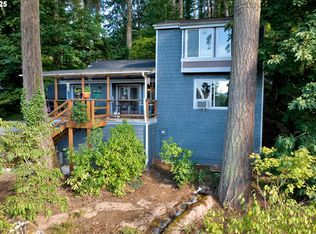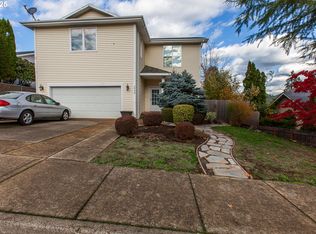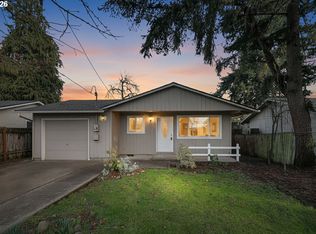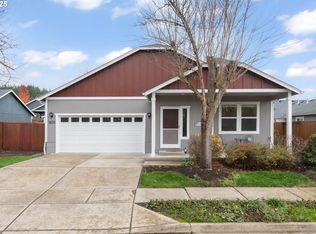Price Improvement!! Welcome to 595 S 68th Pl, a spacious and inviting NW Contemporary home nestled in a quiet Springfield neighborhood. With approximately 1,940 square feet of living space spread across four levels, this home offers a thoughtful layout featuring three bedrooms and three full bathrooms. Vaulted ceilings in the kitchen, living room, dining room, and bedrooms create an open and airy feel, while large windows fill the space with natural light. The primary suite is a true retreat, complete with its own private deck, a full bath, and a walk-in closet. The updated kitchen includes a cozy dining nook and is equipped with modern appliances, perfect for preparing meals and entertaining guests. Just off the kitchen, the main living area offers a seamless flow and abundant space to relax or gather. Downstairs, the separate family room with a fireplace provides an ideal space for movie nights or quiet evenings in. Step outside to a fully fenced backyard with plenty of room to roam, a dedicated dog run, and space for gardening or outdoor enjoyment. With laminate and tile flooring throughout, a two-car attached garage, and a location just minutes from Thurston schools and parks, this home combines comfort, function, and timeless NW style.
Pending
Price cut: $20K (11/1)
$449,000
595 S 68th Pl, Springfield, OR 97478
3beds
1,942sqft
Est.:
Residential, Single Family Residence
Built in 1978
8,276.4 Square Feet Lot
$-- Zestimate®
$231/sqft
$-- HOA
What's special
Modern appliancesFully fenced backyardUpdated kitchenCozy dining nookDedicated dog runLarge windowsVaulted ceilings
- 244 days |
- 346 |
- 15 |
Zillow last checked: 8 hours ago
Listing updated: January 19, 2026 at 05:52am
Listed by:
Joe Robb 541-960-4509,
Knipe Realty ERA Powered,
Jaime Griffin 541-960-4509,
Knipe Realty ERA Powered
Source: RMLS (OR),MLS#: 599472966
Facts & features
Interior
Bedrooms & bathrooms
- Bedrooms: 3
- Bathrooms: 3
- Full bathrooms: 3
Rooms
- Room types: Office, Bedroom 2, Bedroom 3, Dining Room, Family Room, Kitchen, Living Room, Primary Bedroom
Primary bedroom
- Features: Bathroom, Deck, Bathtub With Shower, Vaulted Ceiling, Vinyl Floor, Walkin Closet
- Level: Upper
- Area: 132
- Dimensions: 12 x 11
Bedroom 2
- Features: Vaulted Ceiling, Vinyl Floor
- Level: Upper
- Area: 121
- Dimensions: 11 x 11
Bedroom 3
- Features: Vaulted Ceiling, Vinyl Floor
- Level: Upper
- Area: 121
- Dimensions: 11 x 11
Dining room
- Features: Vaulted Ceiling, Vinyl Floor
- Level: Main
- Area: 132
- Dimensions: 12 x 11
Family room
- Features: Fireplace, Vinyl Floor
- Level: Lower
- Area: 306
- Dimensions: 18 x 17
Kitchen
- Features: Island, Solar Tube, Vaulted Ceiling, Vinyl Floor
- Level: Main
- Area: 132
- Width: 11
Living room
- Features: Deck, Solar Tube, Vaulted Ceiling, Vinyl Floor
- Level: Main
- Area: 286
- Dimensions: 22 x 13
Office
- Features: Vinyl Floor
- Level: Lower
- Area: 100
- Dimensions: 10 x 10
Heating
- Forced Air, Fireplace(s)
Appliances
- Included: Built In Oven, Cooktop, Free-Standing Refrigerator, Electric Water Heater
- Laundry: Laundry Room
Features
- Central Vacuum, High Ceilings, High Speed Internet, Solar Tube(s), Vaulted Ceiling(s), Kitchen Island, Bathroom, Bathtub With Shower, Walk-In Closet(s), Cook Island, Tile
- Flooring: Engineered Hardwood, Tile, Vinyl
- Windows: Double Pane Windows, Vinyl Frames
- Basement: Crawl Space,Finished
- Fireplace features: Wood Burning
Interior area
- Total structure area: 1,942
- Total interior livable area: 1,942 sqft
Property
Parking
- Total spaces: 2
- Parking features: Driveway, On Street, Garage Door Opener, Attached
- Attached garage spaces: 2
- Has uncovered spaces: Yes
Accessibility
- Accessibility features: Garage On Main, Utility Room On Main, Accessibility
Features
- Levels: Two
- Stories: 3
- Patio & porch: Deck, Porch
- Exterior features: Dog Run, Yard
- Has spa: Yes
- Spa features: Free Standing Hot Tub
- Fencing: Fenced
- Has view: Yes
- View description: Seasonal, Trees/Woods
Lot
- Size: 8,276.4 Square Feet
- Features: Level, Trees, Sprinkler, SqFt 7000 to 9999
Details
- Additional structures: ToolShed
- Parcel number: 1187754
- Zoning: LD
Construction
Type & style
- Home type: SingleFamily
- Architectural style: NW Contemporary
- Property subtype: Residential, Single Family Residence
Materials
- Lap Siding, Wood Siding
- Foundation: Concrete Perimeter
- Roof: Composition,Shingle
Condition
- Resale
- New construction: No
- Year built: 1978
Utilities & green energy
- Sewer: Public Sewer
- Water: Public
- Utilities for property: Cable Connected
Community & HOA
HOA
- Has HOA: No
Location
- Region: Springfield
Financial & listing details
- Price per square foot: $231/sqft
- Tax assessed value: $567,542
- Annual tax amount: $5,499
- Date on market: 5/29/2025
- Cumulative days on market: 244 days
- Listing terms: Conventional,FHA,VA Loan
- Road surface type: Paved
Estimated market value
Not available
Estimated sales range
Not available
Not available
Price history
Price history
| Date | Event | Price |
|---|---|---|
| 1/19/2026 | Pending sale | $449,000$231/sqft |
Source: | ||
| 11/1/2025 | Price change | $449,000-4.3%$231/sqft |
Source: | ||
| 9/18/2025 | Price change | $469,000-2.1%$242/sqft |
Source: | ||
| 8/8/2025 | Listed for sale | $479,000$247/sqft |
Source: | ||
| 8/4/2025 | Pending sale | $479,000$247/sqft |
Source: | ||
Public tax history
Public tax history
| Year | Property taxes | Tax assessment |
|---|---|---|
| 2025 | $5,499 +1.6% | $299,888 +3% |
| 2024 | $5,410 +4.4% | $291,154 +3% |
| 2023 | $5,180 +3.4% | $282,674 +3% |
Find assessor info on the county website
BuyAbility℠ payment
Est. payment
$2,584/mo
Principal & interest
$2131
Property taxes
$296
Home insurance
$157
Climate risks
Neighborhood: 97478
Nearby schools
GreatSchools rating
- 7/10Thurston Elementary SchoolGrades: K-5Distance: 0.9 mi
- 6/10Thurston Middle SchoolGrades: 6-8Distance: 1 mi
- 5/10Thurston High SchoolGrades: 9-12Distance: 1 mi
Schools provided by the listing agent
- Elementary: Thurston
- Middle: Thurston
- High: Thurston
Source: RMLS (OR). This data may not be complete. We recommend contacting the local school district to confirm school assignments for this home.
- Loading
