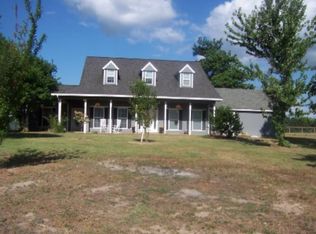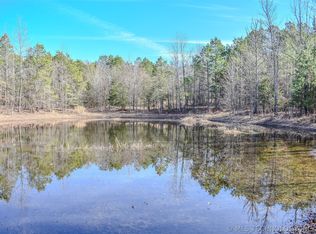Sold for $200,000
$200,000
595 N 4340th Rd, Fort Towson, OK 74735
3beds
1,616sqft
Single Family Residence
Built in 2003
5.53 Acres Lot
$202,100 Zestimate®
$124/sqft
$1,514 Estimated rent
Home value
$202,100
Estimated sales range
Not available
$1,514/mo
Zestimate® history
Loading...
Owner options
Explore your selling options
What's special
HORSES WELCOME! 5 ACRES, 3 Beds, 2 Baths Brick, Log, & Cedar Home! Land is Completely Fenced sitting on Corner of 2 County Roads, 2 Drive thru Gates, & Walk Thru Gate, Bermuda & Native Grass, Nice 3 Stall Animal Shelter, 12X25 Storage Building , & Garden Shed. Enjoy a Large Covered Patio, Covered Front Porch & RV Size 4 Car Detached Metal Carport! Home is Handi Cap Accessible! The Modern Farmhouse gives Barn Doors in Baths, Horseshoe Shape Kitchen provides Max # of Cabinets, Not to Mention ALL Stainless Steel Appliances, Smart Faucet w/Timer to Shut Off, & Pantry! Brand New Master Bath Walk In Shower, Vanity, Lights, Vents, & Toilet! Seller says the HVAC & Water Heater are less than 1 Yr. Old. Third Bedroom has Private Entrance could be Mother In Law Suite, Game Room, Office, or Family Den!! This Property is worth the Look, Sit on the Patio, Enjoy the Quiet & the Views!
Zillow last checked: 8 hours ago
Listing updated: October 30, 2025 at 02:09pm
Listed by:
Monica Lambert 580-740-4008,
RE/MAX Four Corners
Bought with:
Non MLS Associate
Non MLS Office
Source: MLS Technology, Inc.,MLS#: 2527690 Originating MLS: MLS Technology
Originating MLS: MLS Technology
Facts & features
Interior
Bedrooms & bathrooms
- Bedrooms: 3
- Bathrooms: 2
- Full bathrooms: 2
Primary bedroom
- Description: Master Bedroom,Private Bath,Walk-in Closet
- Level: First
Bedroom
- Description: Bedroom,No Bath
- Level: First
Bedroom
- Description: Bedroom,No Bath
- Level: First
Primary bathroom
- Description: Master Bath,Shower Only,Vent
- Level: First
Bathroom
- Description: Hall Bath,Full Bath,Vent
- Level: First
Kitchen
- Description: Kitchen,Pantry
- Level: First
Living room
- Description: Living Room,
- Level: First
Utility room
- Description: Utility Room,Inside
- Level: First
Heating
- Central, Electric
Cooling
- Central Air
Appliances
- Included: Dryer, Dishwasher, Electric Water Heater, Oven, Range, Refrigerator, Stove, Washer, Plumbed For Ice Maker
- Laundry: Washer Hookup, Electric Dryer Hookup
Features
- Butcher Block Counters, Ceiling Fan(s), Electric Range Connection
- Flooring: Concrete, Wood Veneer
- Windows: Aluminum Frames
- Basement: None
- Has fireplace: No
Interior area
- Total structure area: 1,616
- Total interior livable area: 1,616 sqft
Property
Parking
- Total spaces: 2
- Parking features: Carport, Detached, Garage
- Garage spaces: 2
- Has carport: Yes
Accessibility
- Accessibility features: Accessible Doors, Accessible Entrance, Accessible Hallway(s)
Features
- Levels: One
- Stories: 1
- Patio & porch: Covered, Patio, Porch
- Exterior features: Gravel Driveway
- Pool features: None
- Fencing: Barbed Wire,Full
- Waterfront features: Beach Access, Boat Ramp/Lift Access
- Body of water: Hugo Lake
Lot
- Size: 5.53 Acres
- Features: Corner Lot, Farm, Mature Trees, Ranch
Details
- Additional structures: Stable(s), Shed(s), Storage
- Parcel number: 00003405S19E201400
- Horses can be raised: Yes
- Horse amenities: Horses Allowed, Stable(s)
Construction
Type & style
- Home type: SingleFamily
- Architectural style: Ranch
- Property subtype: Single Family Residence
Materials
- Brick, Log, Wood Siding, Wood Frame
- Foundation: Slab
- Roof: Metal
Condition
- Year built: 2003
Utilities & green energy
- Sewer: Septic Tank
- Water: Rural
- Utilities for property: Electricity Available, Water Available
Community & neighborhood
Security
- Security features: No Safety Shelter, Smoke Detector(s)
Community
- Community features: Marina
Location
- Region: Fort Towson
- Subdivision: Choctaw Co Unplatted
Other
Other facts
- Listing terms: Conventional,FHA,USDA Loan,VA Loan
Price history
| Date | Event | Price |
|---|---|---|
| 10/24/2025 | Sold | $200,000-11.1%$124/sqft |
Source: | ||
| 9/22/2025 | Pending sale | $225,000$139/sqft |
Source: | ||
| 7/23/2025 | Price change | $225,000-6.2%$139/sqft |
Source: | ||
| 7/2/2025 | Listed for sale | $239,900-1.5%$148/sqft |
Source: | ||
| 7/2/2025 | Listing removed | $243,500$151/sqft |
Source: | ||
Public tax history
| Year | Property taxes | Tax assessment |
|---|---|---|
| 2024 | $1,518 +4.3% | $19,300 +3% |
| 2023 | $1,456 +1.5% | $18,738 +1% |
| 2022 | $1,435 +6.1% | $18,545 +6.1% |
Find assessor info on the county website
Neighborhood: 74735
Nearby schools
GreatSchools rating
- 6/10Fort Towson Elementary SchoolGrades: PK-6Distance: 4.2 mi
- 2/10Fort Towson Junior High SchoolGrades: 7-8Distance: 4.2 mi
- 4/10Fort Towson High SchoolGrades: 9-12Distance: 4.2 mi
Schools provided by the listing agent
- Elementary: Fort Towson
- High: Fort Towson
- District: Fort Towson - Sch Dist (FT1)
Source: MLS Technology, Inc.. This data may not be complete. We recommend contacting the local school district to confirm school assignments for this home.
Get pre-qualified for a loan
At Zillow Home Loans, we can pre-qualify you in as little as 5 minutes with no impact to your credit score.An equal housing lender. NMLS #10287.

