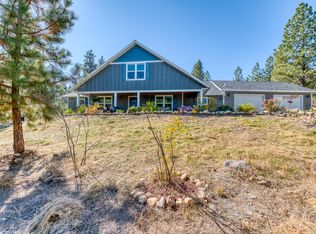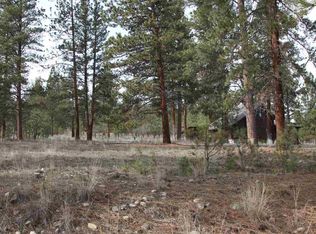Closed
Price Unknown
595 Merwin Trl, Hamilton, MT 59840
3beds
3,150sqft
Single Family Residence
Built in 2021
1.18 Acres Lot
$1,028,400 Zestimate®
$--/sqft
$3,122 Estimated rent
Home value
$1,028,400
$843,000 - $1.24M
$3,122/mo
Zestimate® history
Loading...
Owner options
Explore your selling options
What's special
This inviting 3-bedroom, 2.5-bathroom home on 1.18 acres offers comfort, versatility, and Montana charm. The light-filled living room with a cozy gas fireplace flows into the screened porch with beautiful views—perfect for morning coffee or evening relaxation. The kitchen features ample storage plus a delightful coffee bar that makes mornings a treat. Downstairs, a finished basement with a kitchenette, laundry, and plenty of storage is ideal for guests, hobbies, or multigenerational living. The downstairs patio is perfect for entertaining, and the included hot tub is your personal retreat after a long day. Enjoy over 1,000 Sq. Ft. of outdoor living spaces, including a welcoming front porch, covered patio, and screened porch. Additional highlights include a 3-bay garage (one bay heated and wired for a shop), fenced yard, A/C and a storage shed. This versatile property is a true gem, offering the best of Montana living—space to relax, work, and play! NO DRIVE BYS
Zillow last checked: 8 hours ago
Listing updated: August 21, 2025 at 04:19pm
Listed by:
Jani Summers 406-369-1126,
Engel & Völkers Western Frontier - Hamilton
Bought with:
Kelly Whitmoyer, RRE-BRO-LIC-79719
Glacier Sotheby's International Realty Hamilton
Source: MRMLS,MLS#: 30050848
Facts & features
Interior
Bedrooms & bathrooms
- Bedrooms: 3
- Bathrooms: 3
- Full bathrooms: 2
- 1/2 bathrooms: 1
Heating
- Forced Air, Gas, Propane, Stove
Cooling
- Central Air
Appliances
- Included: Dishwasher, Microwave, Range, Refrigerator
- Laundry: Washer Hookup
Features
- Fireplace, Hot Tub/Spa, Main Level Primary, Walk-In Closet(s)
- Basement: Partially Finished
- Number of fireplaces: 1
Interior area
- Total interior livable area: 3,150 sqft
- Finished area below ground: 1,280
Property
Parking
- Total spaces: 3
- Parking features: Heated Garage
- Attached garage spaces: 3
Features
- Levels: Two,One
- Stories: 1
- Patio & porch: Covered, Patio, Screened
- Exterior features: Propane Tank - Leased
- Has spa: Yes
- Spa features: Hot Tub
- Fencing: Perimeter
- Has view: Yes
- View description: Mountain(s), Residential, Trees/Woods
Lot
- Size: 1.18 Acres
- Features: Back Yard, Gentle Sloping, Views
- Topography: Sloping
Details
- Additional structures: Shed(s)
- Parcel number: 13156425301030000
- Special conditions: Standard
Construction
Type & style
- Home type: SingleFamily
- Architectural style: Modern,Ranch
- Property subtype: Single Family Residence
Materials
- Masonite
- Foundation: Poured
- Roof: Composition
Condition
- New construction: No
- Year built: 2021
Utilities & green energy
- Sewer: Private Sewer, Septic Tank
- Water: Well
- Utilities for property: Electricity Connected, Propane
Community & neighborhood
Security
- Security features: Smoke Detector(s)
Location
- Region: Hamilton
Other
Other facts
- Listing agreement: Exclusive Right To Sell
- Road surface type: Gravel
Price history
| Date | Event | Price |
|---|---|---|
| 8/20/2025 | Sold | -- |
Source: | ||
| 6/3/2025 | Listed for sale | $1,075,000$341/sqft |
Source: | ||
Public tax history
| Year | Property taxes | Tax assessment |
|---|---|---|
| 2024 | $1,563 -45.8% | $574,400 |
| 2023 | $2,886 +6% | $574,400 +36.1% |
| 2022 | $2,722 +565% | $422,000 +555.6% |
Find assessor info on the county website
Neighborhood: 59840
Nearby schools
GreatSchools rating
- 6/10Edna Thomas SchoolGrades: 5-6Distance: 2.9 mi
- 8/10Corvallis 7-8Grades: 7-8Distance: 2.9 mi
- 7/10Corvallis High SchoolGrades: 9-12Distance: 2.9 mi

