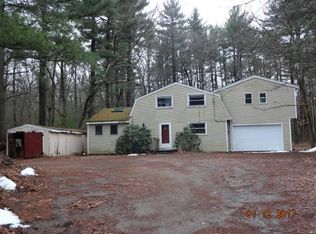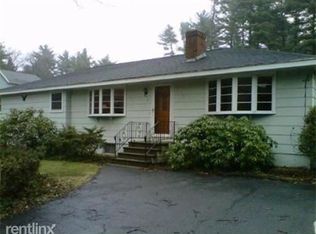BACK ON MARKET! Looking for commuter location with lots of privacy adjacent to conservation land? Nature lovers will enjoy over half an acre and backyard access to hiking trails of Pine Acre Lot which travel through Sudbury, Marlborough, and connects with the Nat'l Assabet Reserve. This 3 bedroom ranch style home offers many upgrades beginning with an updated kitchen, appliances, and breakfast bar. Relax by the 2 chimneys which were rebuilt in 2013, hardwood floors have been refinished, and a new flat bay window installed in the living room. The garage was previously converted to a large family room which has so many uses, and access to outdoors. Both bathrooms have new vanities, and a new tub & shower installed. The bonus room in the basement was finished in 2014 with a bluestone fireplace. A new septic system was installed in 2013, a PH filtration system and water softener tested yearly for quality. See attached disclosure and additional seller information page.
This property is off market, which means it's not currently listed for sale or rent on Zillow. This may be different from what's available on other websites or public sources.

