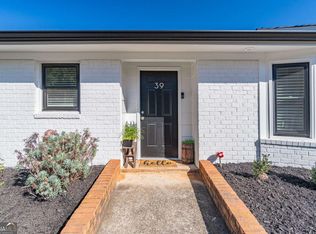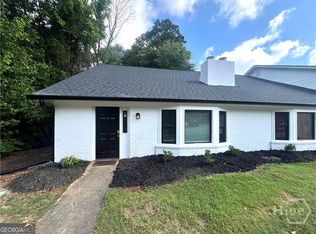Closed
$240,000
595 Macon Hwy APT 8, Athens, GA 30606
3beds
1,587sqft
Condominium
Built in 1983
-- sqft lot
$272,300 Zestimate®
$151/sqft
$1,766 Estimated rent
Home value
$272,300
$253,000 - $294,000
$1,766/mo
Zestimate® history
Loading...
Owner options
Explore your selling options
What's special
Fabulous & renovated, ready for move in! All brick exterior - 3 bedroom / 2-bathroom unit with 3 large bedrooms, a fireplace, LVP throughout. Located in a mid-size complex with a pool. Walk into this home and you will be stunned by the vaulted ceiling with natural wood tones, and you will be flooded in natural light. The living room is LARGE and can easily accommodate two sofas or a large sectional with additional extra chairs. More than enough room to entertain! This room flows into the Dining Room/Kitchen area that is equipped with newer stainless-steel appliances and a slide in electric range. A laundry closet is housed off the dining area which holds a full-size washer and dryer that both convey with the sale of the home. Travel out the back door of the kitchen into your own private backyard oasis. Another space perfect for entertaining! Explore the 2nd floor via the open staircase. Upstairs you will find a landing area with two additional large bedrooms and a full bath. A perfect layout for multiple roommates or your family. This home is situated at the highly desirable Five Points area and a short jaunt to UGA. Impeccable location! Snag this fantastic unit while you can! Great for vacation rentals, students, or professionals.
Zillow last checked: 8 hours ago
Listing updated: July 24, 2024 at 01:26pm
Listed by:
Toni Chiovatero 773-396-9262,
Keller Williams Realty Atl. Partners
Bought with:
Non Mls Salesperson, 262388
Non-Mls Company
Source: GAMLS,MLS#: 10243231
Facts & features
Interior
Bedrooms & bathrooms
- Bedrooms: 3
- Bathrooms: 2
- Full bathrooms: 2
- Main level bathrooms: 1
- Main level bedrooms: 1
Kitchen
- Features: Breakfast Area
Heating
- Natural Gas
Cooling
- Electric
Appliances
- Included: Electric Water Heater, Dryer, Washer, Dishwasher, Disposal, Microwave, Refrigerator
- Laundry: Laundry Closet
Features
- Entrance Foyer
- Flooring: Vinyl
- Windows: Double Pane Windows, Bay Window(s), Window Treatments
- Basement: None
- Number of fireplaces: 1
- Fireplace features: Living Room
- Common walls with other units/homes: 2+ Common Walls,No One Above
Interior area
- Total structure area: 1,587
- Total interior livable area: 1,587 sqft
- Finished area above ground: 1,587
- Finished area below ground: 0
Property
Parking
- Total spaces: 2
- Parking features: Over 1 Space per Unit
Accessibility
- Accessibility features: Accessible Entrance
Features
- Levels: Two
- Stories: 2
- Patio & porch: Patio
- Exterior features: Garden
- Body of water: None
Lot
- Size: 1,306 sqft
- Features: Private
Details
- Parcel number: 181C3 A027
Construction
Type & style
- Home type: Condo
- Architectural style: Brick 4 Side,Traditional
- Property subtype: Condominium
- Attached to another structure: Yes
Materials
- Brick
- Foundation: Slab
- Roof: Composition
Condition
- Resale
- New construction: No
- Year built: 1983
Utilities & green energy
- Sewer: Public Sewer
- Water: Public
- Utilities for property: Cable Available, Sewer Connected, Electricity Available, Natural Gas Available, Phone Available, Water Available
Community & neighborhood
Security
- Security features: Carbon Monoxide Detector(s), Smoke Detector(s)
Community
- Community features: Pool, Sidewalks, Walk To Schools, Near Shopping
Location
- Region: Athens
- Subdivision: Windsor Place
HOA & financial
HOA
- Has HOA: Yes
- HOA fee: $4,800 annually
- Services included: Maintenance Structure, Maintenance Grounds, Pest Control, Reserve Fund, Swimming
Other
Other facts
- Listing agreement: Exclusive Right To Sell
- Listing terms: 1031 Exchange,Cash,Conventional,VA Loan
Price history
| Date | Event | Price |
|---|---|---|
| 2/1/2024 | Sold | $240,000$151/sqft |
Source: | ||
| 2/1/2024 | Pending sale | $240,000$151/sqft |
Source: | ||
| 1/20/2024 | Contingent | $240,000$151/sqft |
Source: | ||
| 1/19/2024 | Listed for sale | $240,000$151/sqft |
Source: | ||
Public tax history
Tax history is unavailable.
Neighborhood: 30606
Nearby schools
GreatSchools rating
- 6/10Barrow Elementary SchoolGrades: PK-5Distance: 1.6 mi
- 7/10Clarke Middle SchoolGrades: 6-8Distance: 2 mi
- 6/10Clarke Central High SchoolGrades: 9-12Distance: 2.2 mi
Schools provided by the listing agent
- Elementary: Barrow
- Middle: Clarke
- High: Clarke Central
Source: GAMLS. This data may not be complete. We recommend contacting the local school district to confirm school assignments for this home.

Get pre-qualified for a loan
At Zillow Home Loans, we can pre-qualify you in as little as 5 minutes with no impact to your credit score.An equal housing lender. NMLS #10287.
Sell for more on Zillow
Get a free Zillow Showcase℠ listing and you could sell for .
$272,300
2% more+ $5,446
With Zillow Showcase(estimated)
$277,746

