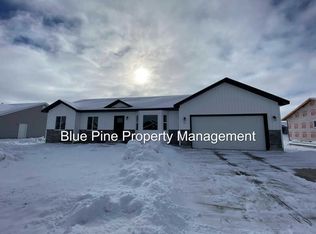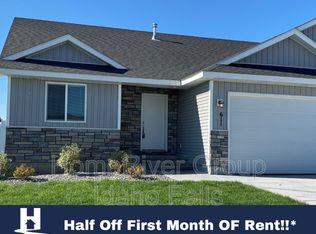Built in 2022! Pet friendly 2640 sq ft 5 bed 3 bath home with finished basement features: Vaulted ceilings, hardwood floors, granite throughout. Stainless steel appliances and staggered cabinets and corner pantry in the kitchen. Master suite with full bath and walk-in closet. Two car garage, large yard with automatic sprinkler system and air conditioning. PROPERTY IS AVAILABLE TO SHOW AND READY TO MOVE IN AFTER: NOW PET RESTRICTIONS: Pets allowed, limit of 2, no dangerous breeds SHOWING INSTRUCTIONS: To schedule a showing, please call our office and press 2 MOVE IN SPECIALS / PROMOTIONS: None PROPERTY TYPE: Single family home AREA INFORMATION: Located in Rigby GARAGE/PARKING: 2 car garage KITCHEN APPLIANCES INCLUDED: Fridge, stove, microwave, dishwasher LAUNDRY: Hookups UTILITIES INCLUDED: None YARD/FENCE: Large backyard SPRINKLER SYSTEM: Yes AIR CONDITIONING: Yes ADDITIONAL FEES NOT INCLUDED IN RENT: Application fee, leasing fee, pet fee if applicable, other fees may apply. APPLICATION TURNAROUND TIME: 2 business days LEASE DURATION: 1 year lease AMENITIES: AC, Carpet, Ceiling Fan, Climate Control, Dishwasher, Disposal, Garage Parking, Handrails, Hardwood Floors, Heat, Laundry Hookup, Linen Closet, Microwave, Mirrors, Pantry, Pet Friendly, Private Patio, Refrigerator, Storage Space, Stove/ Oven, Vaulten Ceiling, Walk-in Closets, Window Coverings All information is deemed reliable but not guaranteed and is subject to change.
This property is off market, which means it's not currently listed for sale or rent on Zillow. This may be different from what's available on other websites or public sources.

