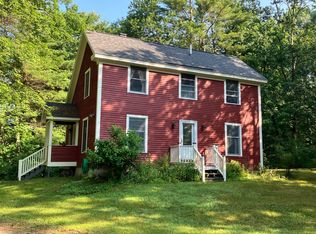Closed
$479,000
595 Lawrence Road, Pownal, ME 04069
2beds
2,124sqft
Single Family Residence
Built in 1986
2.4 Acres Lot
$534,600 Zestimate®
$226/sqft
$2,520 Estimated rent
Home value
$534,600
$503,000 - $567,000
$2,520/mo
Zestimate® history
Loading...
Owner options
Explore your selling options
What's special
Lovely rural setting with privacy and room for toys, animals, gardening and so much more! This property offers a flexible floor plan with large open concept spaces, high ceilings and tasteful updates. Upon entering from the garage, there is a sizable mudroom with build-in cubbies and a bench for all your gear. From there, you are welcomed into a large living room flooded with natural light, which connects to another sitting area/dining space and the kitchen. The kitchen is updated with granite, stainless appliances and a tile backsplash. The first floor bedroom has tongue and groove white washed ceilings and access to the side yard through a sliding glass door. There is an additional bonus room on the first floor with more tongue and groove pine that is currently used as an office/sitting area. This space could easily be converted to an additional bedroom. Up the spiral staircase to the 2nd level you'll find an oversized bedroom with many options for reconfiguring if desired. There is an attached 2 car garage and a 16 x 12 garden shed in the back yard complete with electricity. Big Bonus Features include a whole house, automatic generator and central air. Schedule your showing today!
Zillow last checked: 8 hours ago
Listing updated: January 15, 2025 at 07:08pm
Listed by:
Portside Real Estate Group
Bought with:
Portside Real Estate Group
Source: Maine Listings,MLS#: 1569753
Facts & features
Interior
Bedrooms & bathrooms
- Bedrooms: 2
- Bathrooms: 1
- Full bathrooms: 1
Bedroom 1
- Features: Closet, Skylight
- Level: First
Bedroom 2
- Features: Closet
- Level: Second
Den
- Level: First
Dining room
- Level: First
Kitchen
- Features: Eat-in Kitchen
- Level: First
Living room
- Features: Built-in Features
- Level: First
Heating
- Forced Air, Hot Water
Cooling
- Central Air
Appliances
- Included: Dishwasher, Dryer, Microwave, Gas Range, Refrigerator, Washer, Tankless Water Heater
Features
- 1st Floor Bedroom, Bathtub, Shower, Storage
- Flooring: Carpet, Tile, Vinyl, Wood
- Has fireplace: No
Interior area
- Total structure area: 2,124
- Total interior livable area: 2,124 sqft
- Finished area above ground: 2,124
- Finished area below ground: 0
Property
Parking
- Total spaces: 2
- Parking features: Gravel, 1 - 4 Spaces, Off Street
- Garage spaces: 2
Features
- Patio & porch: Patio
- Has view: Yes
- View description: Fields, Trees/Woods
Lot
- Size: 2.40 Acres
- Features: Rural, Level, Open Lot, Pasture, Wooded
Details
- Additional structures: Shed(s)
- Parcel number: POWNM003L00601
- Zoning: RA
- Other equipment: Cable, Generator, Internet Access Available
Construction
Type & style
- Home type: SingleFamily
- Architectural style: Contemporary
- Property subtype: Single Family Residence
Materials
- Wood Frame, Vinyl Siding
- Foundation: Slab
- Roof: Shingle
Condition
- Year built: 1986
Utilities & green energy
- Electric: Circuit Breakers
- Sewer: Private Sewer
- Water: Private, Well
- Utilities for property: Utilities On
Green energy
- Energy efficient items: Ceiling Fans, Water Heater
Community & neighborhood
Location
- Region: Pownal
Other
Other facts
- Road surface type: Paved
Price history
| Date | Event | Price |
|---|---|---|
| 9/22/2023 | Sold | $479,000+2.1%$226/sqft |
Source: | ||
| 9/15/2023 | Pending sale | $469,000$221/sqft |
Source: | ||
| 9/11/2023 | Contingent | $469,000$221/sqft |
Source: | ||
| 8/23/2023 | Listed for sale | $469,000+76.3%$221/sqft |
Source: | ||
| 2/28/2018 | Sold | $266,000+12.5%$125/sqft |
Source: | ||
Public tax history
| Year | Property taxes | Tax assessment |
|---|---|---|
| 2024 | $4,891 +8.2% | $287,700 +20% |
| 2023 | $4,520 +4.7% | $239,800 |
| 2022 | $4,316 | $239,800 |
Find assessor info on the county website
Neighborhood: 04069
Nearby schools
GreatSchools rating
- 8/10Pownal Elementary SchoolGrades: PK-5Distance: 1.6 mi
- 10/10Freeport Middle SchoolGrades: 6-8Distance: 5.9 mi
- 9/10Freeport High SchoolGrades: 9-12Distance: 6 mi
Get pre-qualified for a loan
At Zillow Home Loans, we can pre-qualify you in as little as 5 minutes with no impact to your credit score.An equal housing lender. NMLS #10287.
Sell with ease on Zillow
Get a Zillow Showcase℠ listing at no additional cost and you could sell for —faster.
$534,600
2% more+$10,692
With Zillow Showcase(estimated)$545,292
