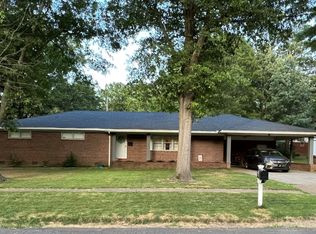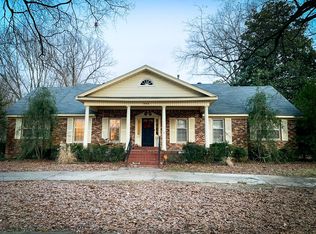Classic Home on Beautiful Corner Lot with Circle Drive--This quality home has everything a family could need with 2 spacious living areas, formal dining room, breakfast room, large bedrooms, office/mud room with shower, glassed back porch, fireplace, flat lot, circle drive, and more. With a few cosmetic updates, it could your dream home! The beautiful entry has classic black and white tile and a coat closet and opens to a large formal living and dining room with great closet for serving pieces. Lot of white cabinets plus a pantry and breakfast room are in the kitchen area. A home office with a shower is conveniently located close to the kitchen and has an exterior door to the carport giving it the potential of a mudroom as well. A large den with wood flooring, fireplace and walk-in closet is on the back of the house. Two sets of French doors lead from the den to the wonderful back porch and patio. The 3 bedrooms are very large and the master has a walk-in closet plus 2 closets with built-in drawers and shelving. The oak hardwood flooring is visible in the master closet and believed to be throughout the bedrooms, hall, and formal areas. Sliding doors are between the 2 guest bedrooms giving the option of a bedroom and playroom if desired. You will love the great flat lot with circle drive, double carport with storage, and storage building!!
This property is off market, which means it's not currently listed for sale or rent on Zillow. This may be different from what's available on other websites or public sources.


