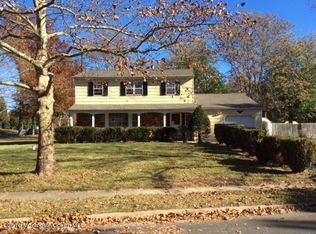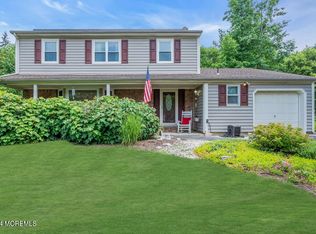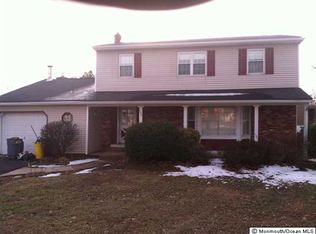SELLER FINANCING AVAILABLE! This well-maintained bi-level home features 4 bedrooms and 1 1/2 baths with an open floor plan. Fantastic curb appeal on a half-acre lot with terraced landscaping. The eat in kitchen with lots of cabinets and beautiful granite counter tops and very attractive ceramic tiles opens to a large dining room. The open dining room-living room combo provides all the space needed for large or small parties. The main bath was just recently upgraded with custom cabinets and custom tile work. The seller was told that there are HW floors under the dining rm, living rm and hallway and three bedrooms. The lower level has a 4th bedroom, family room, half bath and opens to large, private backyard. The HWH and furnace are less than 2 years old. A large garage with a workshop,
This property is off market, which means it's not currently listed for sale or rent on Zillow. This may be different from what's available on other websites or public sources.


