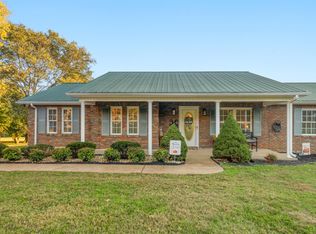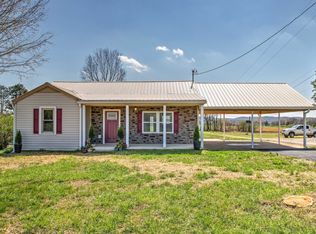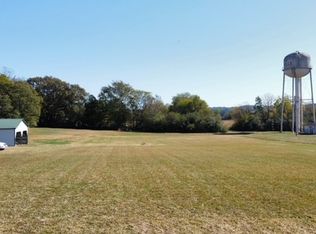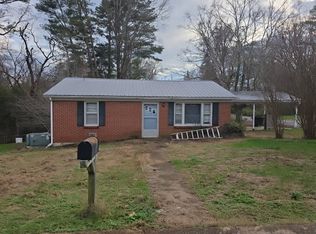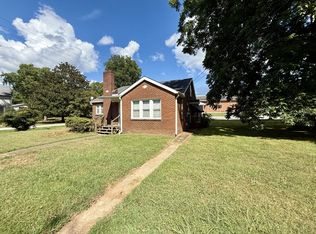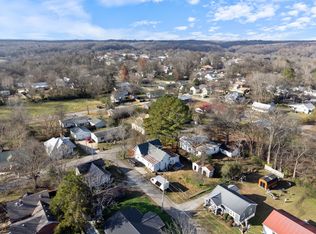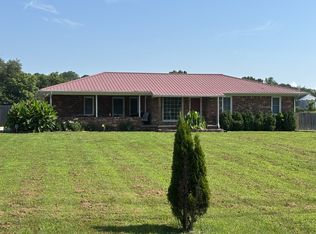Just minutes from the heart of Centerville, this COZY, WELL-CARED-FOR home is waiting for it's new owners! Conveniently located LESS THAN 20 MINS FROM I-40, this location makes for an easy commute while still being a peaceful retreat in the country! Primary bedroom has TWO CLOSETS! FULL, unfinished BASEMENT and ATTIC space offer plenty of room for storage, while also offering the potential for additional living space! Detached TWO-CAR GARAGE provides plenty of outdoor storage and has a shed on the backside. SPACIOUS BACK YARD! Home has city water but also has a well that currently supplies water to the basement. Whether you're looking to downsize, buy your first home, or use as an investment property, this home offers the perfect blend of comfort, convenience, and country living. Schedule your tour TODAY!
Active
Price cut: $5K (10/21)
$214,000
595 Highway 50, Centerville, TN 37033
2beds
1,350sqft
Est.:
Single Family Residence, Residential
Built in 1949
0.85 Acres Lot
$-- Zestimate®
$159/sqft
$-- HOA
What's special
Detached two-car garageFull unfinished basementAttic spacePlenty of outdoor storageTwo closets
- 127 days |
- 186 |
- 9 |
Zillow last checked: 8 hours ago
Listing updated: October 21, 2025 at 08:34am
Listing Provided by:
Amber Will 931-994-8090,
Benchmark Realty, LLC 615-510-3006
Source: RealTracs MLS as distributed by MLS GRID,MLS#: 2969714
Tour with a local agent
Facts & features
Interior
Bedrooms & bathrooms
- Bedrooms: 2
- Bathrooms: 1
- Full bathrooms: 1
- Main level bedrooms: 2
Bedroom 1
- Area: 143 Square Feet
- Dimensions: 13x11
Bedroom 2
- Area: 132 Square Feet
- Dimensions: 12x11
Dining room
- Area: 110 Square Feet
- Dimensions: 11x10
Kitchen
- Area: 154 Square Feet
- Dimensions: 14x11
Living room
- Area: 221 Square Feet
- Dimensions: 17x13
Heating
- Central
Cooling
- Central Air
Appliances
- Included: Range, Refrigerator
Features
- High Speed Internet
- Flooring: Carpet, Laminate
- Basement: Full,Unfinished
Interior area
- Total structure area: 1,350
- Total interior livable area: 1,350 sqft
- Finished area above ground: 1,350
Property
Parking
- Total spaces: 2
- Parking features: Detached
- Garage spaces: 2
Features
- Levels: One
- Stories: 1
Lot
- Size: 0.85 Acres
- Dimensions: 95 x 370
- Features: Level
- Topography: Level
Details
- Additional structures: Storage
- Parcel number: 041107 10201 00001107
- Special conditions: Standard
Construction
Type & style
- Home type: SingleFamily
- Property subtype: Single Family Residence, Residential
Materials
- Vinyl Siding
- Roof: Metal
Condition
- New construction: No
- Year built: 1949
Utilities & green energy
- Sewer: Septic Tank
- Water: Public
- Utilities for property: Water Available
Community & HOA
HOA
- Has HOA: No
- Amenities included: Park, Trail(s)
Location
- Region: Centerville
Financial & listing details
- Price per square foot: $159/sqft
- Tax assessed value: $83,800
- Annual tax amount: $770
- Date on market: 8/5/2025
Estimated market value
Not available
Estimated sales range
Not available
Not available
Price history
Price history
| Date | Event | Price |
|---|---|---|
| 10/21/2025 | Price change | $214,000-2.3%$159/sqft |
Source: | ||
| 8/5/2025 | Listed for sale | $219,000-2.6%$162/sqft |
Source: | ||
| 5/1/2025 | Listing removed | $224,900$167/sqft |
Source: | ||
| 10/27/2024 | Listed for sale | $224,900$167/sqft |
Source: | ||
Public tax history
Public tax history
| Year | Property taxes | Tax assessment |
|---|---|---|
| 2024 | $770 +6.9% | $20,950 |
| 2023 | $720 +259.8% | $20,950 |
| 2022 | $200 | $20,950 +31.8% |
Find assessor info on the county website
BuyAbility℠ payment
Est. payment
$1,258/mo
Principal & interest
$1081
Property taxes
$102
Home insurance
$75
Climate risks
Neighborhood: 37033
Nearby schools
GreatSchools rating
- 4/10Centerville Intermediate SchoolGrades: 3-5Distance: 1.3 mi
- 7/10Hickman Co Middle SchoolGrades: 6-8Distance: 4.2 mi
- 5/10Hickman Co Sr High SchoolGrades: 9-12Distance: 4.2 mi
Schools provided by the listing agent
- Elementary: Centerville Elementary
- Middle: Hickman Co Middle School
- High: Hickman Co Sr High School
Source: RealTracs MLS as distributed by MLS GRID. This data may not be complete. We recommend contacting the local school district to confirm school assignments for this home.
- Loading
- Loading

