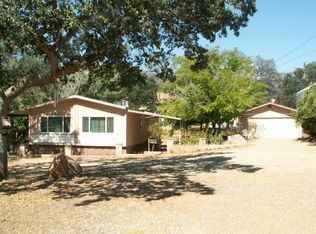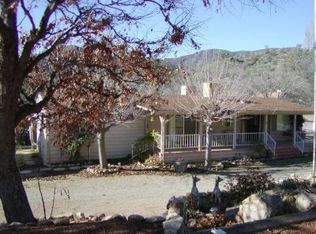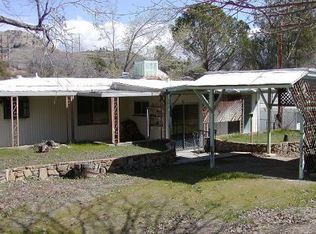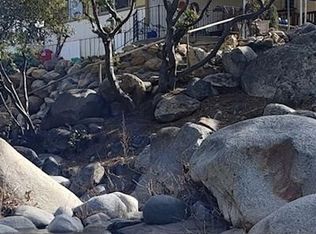Beautiful Home w/ a Contemporary Flair located on A Fantastic, 3.81 Acre, "CREEK FRONT PROPERTY!" A Custom Designed, (2,056 sq. ft.) Home with great natural lighting, designed to enjoy the picturesque surroundings! Central LivRm. w/2 story vaulted ceiling, stone hearth w/ wood burning stove, glass patio door to an expansive, entertainment deck, overlooking wooded rear yard & "Tillie Creek"! Renovated Kitchen features custom oak cabinetry, quartz counters, bar & island w/ new propane range, sky-lites & a "Bay Window Breakfast Nook", plus a separate dining room for more formal occasions. Rich, Vinyl Plank Flooring throughout! Custom fitted window blinds throughout. The guest bedroom has a patio door to the deck & rear yard. The fully tiled hall bath also has a door to the patio & rear yard - very convenient. Upstairs private master suite includes vaulted ceiling, bay window, sitting area, & balcony overlooking wooded yard & creek! Private Master Bath w/ large shower, jetted tub, his & hers sinks, walk-in closet. A great laundry room complete the home! The over-sized, attached garage is suited for 2 vehicles & a work shop. 2 large, very usable Parcels, Prime Creek Frontage w/ Pools! Zoned for large animals! A Great Opportunity!
This property is off market, which means it's not currently listed for sale or rent on Zillow. This may be different from what's available on other websites or public sources.




