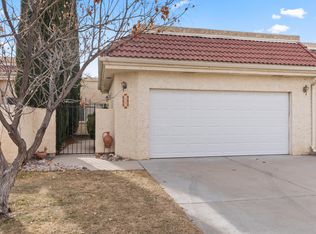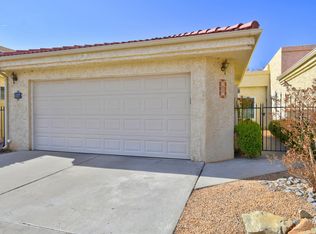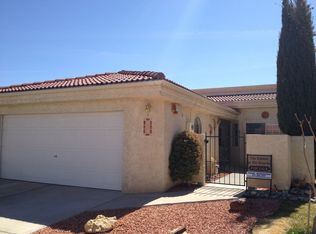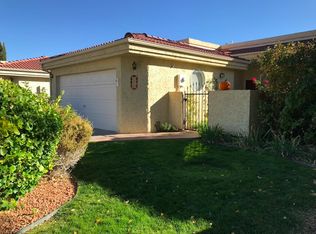YOU WON'T BE DISAPPOINTED in this move-in ready one story home located in The Islands, a community intended for those 55 or older. Easy access to grocery stores, shopping, movie theaters and gas stations.Entire house has been freshly painted, in floor air ducts and full home inspections are complete! Spacious master suite has large windows for loads of natural light as well as views into backyard and common area. The master bathroom has double vanities, newer ADA compliant toilet, cabinets and linen closet for storage as well as a large walk-in closet. Kitchen is light and bright with open bar area, new dishwasher, newer stove and microwave, upper and lower cabinets for storage and tiled flooring. Enjoy a front, gated courtyard or a walled/gated backyard with low maintenance landscapin
This property is off market, which means it's not currently listed for sale or rent on Zillow. This may be different from what's available on other websites or public sources.



