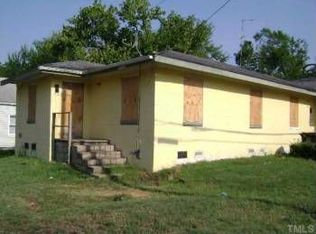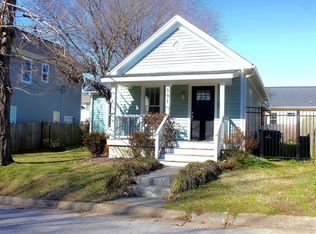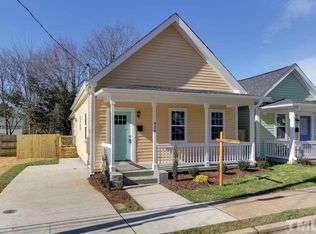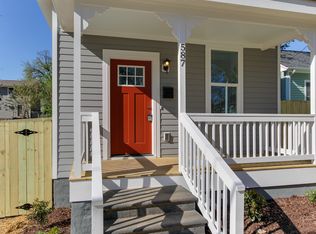Beautiful custom home in the heart of Downtown Raleigh with skyline views from the wrap around front porch and backyard. Large fenced in yard with matching storage shed ready for your screened in porch or roof level deck. Open concept with modern interior. Quartz countertops throughout, gas fireplace, custom designer doors, primary suite with gorgeous shower and spacious walk-in closet and plenty of windows for natural light. Hardwood floors throughout. The neutral color pallet allows for future owners to put their own spin on the upstairs. One block from Transfer Company and close to Moore's Square, Breweries, Red Hat Amphitheater, City Market and downtown restaurants, all without ever having to get in your car. Don't miss this rare over 1800 square foot home that's a little bit country on the outside and a little bit rock-roll on the inside. Keep the designer touches or make it your own downtown escape enjoying the best that Raleigh has to offer just outside your front door.
This property is off market, which means it's not currently listed for sale or rent on Zillow. This may be different from what's available on other websites or public sources.



