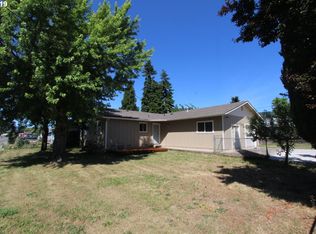Affordable & Roomy...this 1600+ sq ft 3 bd/2 ba offers an additional bonus room that could potentially be another bdrm or office. Spacious kitchen w/ double entrance, kitchen appliances included. Utility Room and garage access thru dining room. Master bd. includes bathroom w/ access to the lg. walk in closet and a slider to the backyard. This 0.19 corner lot has a nice size front and a fenced backyard. Vaulted covered outdoor patio. Electrical & Plumbing updated in 2011
This property is off market, which means it's not currently listed for sale or rent on Zillow. This may be different from what's available on other websites or public sources.
