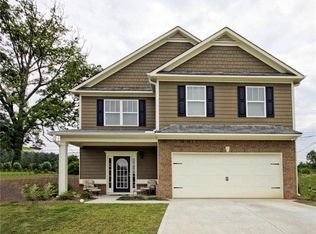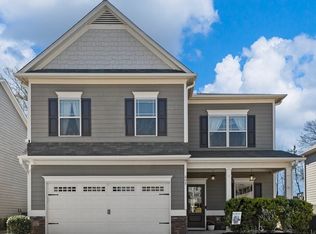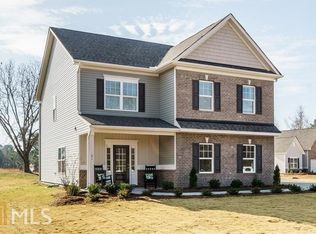Closed
$430,000
595 Country Ridge Dr, Hoschton, GA 30548
4beds
3,025sqft
Single Family Residence
Built in 2017
6,534 Square Feet Lot
$449,100 Zestimate®
$142/sqft
$2,701 Estimated rent
Home value
$449,100
Estimated sales range
Not available
$2,701/mo
Zestimate® history
Loading...
Owner options
Explore your selling options
What's special
Beautiful 3000+ SF Home in Desirable Hoschton Location in Creekside Village. 4 Beds/4 Baths PLUS an Office/Flex Room! Large Family Room. Kitchen opens to family room features stainless appliances, walk-in pantry, granite countertops and backsplash too! Oversized Primary Bedroom plus 3 additional bedrooms upstairs, one extra-large Bedroom with its own private bath! Covered Front Porch, Screened Back Porch, Fenced-In Yard! This one has it all! Call to schedule your tour today!
Zillow last checked: 8 hours ago
Listing updated: October 02, 2024 at 09:00am
Listed by:
Kristin K Thomas 678-758-0462,
Reynolds Realty LLC
Bought with:
Linda D Conley, 353170
Storey Morrow Company
Source: GAMLS,MLS#: 10265975
Facts & features
Interior
Bedrooms & bathrooms
- Bedrooms: 4
- Bathrooms: 4
- Full bathrooms: 4
- Main level bathrooms: 1
Dining room
- Features: Seats 12+, Separate Room
Kitchen
- Features: Breakfast Area, Breakfast Bar, Pantry, Solid Surface Counters, Walk-in Pantry
Heating
- Central, Electric, Heat Pump
Cooling
- Ceiling Fan(s), Central Air, Electric, Heat Pump
Appliances
- Included: Dishwasher, Electric Water Heater, Microwave, Oven/Range (Combo), Stainless Steel Appliance(s)
- Laundry: In Hall, Upper Level
Features
- Double Vanity, High Ceilings, Separate Shower, Soaking Tub, Tray Ceiling(s), Entrance Foyer, Walk-In Closet(s)
- Flooring: Carpet, Other, Vinyl
- Windows: Double Pane Windows
- Basement: None
- Number of fireplaces: 1
- Fireplace features: Family Room, Other
Interior area
- Total structure area: 3,025
- Total interior livable area: 3,025 sqft
- Finished area above ground: 3,025
- Finished area below ground: 0
Property
Parking
- Total spaces: 2
- Parking features: Attached, Garage, Garage Door Opener
- Has attached garage: Yes
Features
- Levels: Two
- Stories: 2
- Patio & porch: Porch, Screened
- Fencing: Back Yard,Fenced,Privacy
Lot
- Size: 6,534 sqft
- Features: Level, Sloped
- Residential vegetation: Grassed
Details
- Parcel number: 119A 013
- Special conditions: Investor Owned
Construction
Type & style
- Home type: SingleFamily
- Architectural style: Traditional
- Property subtype: Single Family Residence
Materials
- Concrete, Stone
- Foundation: Slab
- Roof: Composition
Condition
- Resale
- New construction: No
- Year built: 2017
Utilities & green energy
- Sewer: Public Sewer
- Water: Public
- Utilities for property: Electricity Available, Sewer Available, Sewer Connected, Underground Utilities, Water Available
Community & neighborhood
Community
- Community features: Pool, Sidewalks, Street Lights
Location
- Region: Hoschton
- Subdivision: Creekside Village
HOA & financial
HOA
- Has HOA: Yes
- HOA fee: $650 annually
- Services included: Management Fee, Swimming
Other
Other facts
- Listing agreement: Exclusive Right To Sell
- Listing terms: Cash,Conventional,Fannie Mae Approved,Freddie Mac Approved,VA Loan
Price history
| Date | Event | Price |
|---|---|---|
| 5/3/2024 | Sold | $430,000+0%$142/sqft |
Source: | ||
| 4/2/2024 | Pending sale | $429,900$142/sqft |
Source: | ||
| 4/2/2024 | Listed for sale | $429,900$142/sqft |
Source: | ||
| 3/30/2024 | Pending sale | $429,900$142/sqft |
Source: | ||
| 3/20/2024 | Price change | $429,900-2.3%$142/sqft |
Source: | ||
Public tax history
| Year | Property taxes | Tax assessment |
|---|---|---|
| 2024 | $6,107 +12.5% | $198,360 +10.9% |
| 2023 | $5,427 +17.2% | $178,920 +22.3% |
| 2022 | $4,629 +4% | $146,280 +4.9% |
Find assessor info on the county website
Neighborhood: 30548
Nearby schools
GreatSchools rating
- 6/10West Jackson Intermediate SchoolGrades: PK-5Distance: 0.3 mi
- 7/10West Jackson Middle SchoolGrades: 6-8Distance: 4.4 mi
- 7/10Jackson County High SchoolGrades: 9-12Distance: 4.5 mi
Schools provided by the listing agent
- Elementary: West Jackson
- Middle: West Jackson
- High: Jackson County
Source: GAMLS. This data may not be complete. We recommend contacting the local school district to confirm school assignments for this home.
Get a cash offer in 3 minutes
Find out how much your home could sell for in as little as 3 minutes with a no-obligation cash offer.
Estimated market value
$449,100
Get a cash offer in 3 minutes
Find out how much your home could sell for in as little as 3 minutes with a no-obligation cash offer.
Estimated market value
$449,100


