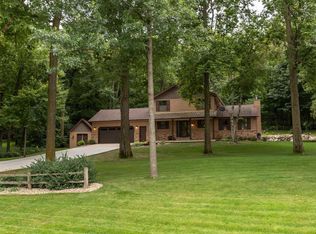Closed
$725,000
595 Chelsea Ln NW, Rochester, MN 55901
5beds
4,295sqft
Single Family Residence
Built in 1992
2.65 Acres Lot
$777,500 Zestimate®
$169/sqft
$4,046 Estimated rent
Home value
$777,500
$467,000 - $1.29M
$4,046/mo
Zestimate® history
Loading...
Owner options
Explore your selling options
What's special
Welcome home! This beautifully remodeled 5 bedroom, 4 bathroom home offers luxury & comfort on almost 3 acres in Rochester, within the highly desirable Byron school district. The interior features a gourmet kitchen with cherry cabinets, quartz countertops, full quartz backsplash, under-cabinet lighting, stainless steel appliances, & a 36-inch Chef stove with plenty of cabinet space! The main floor features luxury plank flooring, two spacious living areas with gas fireplaces & a dedicated office. Upstairs boasts four bedrooms, including the luxurious primary suite with an expansive bedroom, walk-in closet & a beautifully remodeled tiled bathroom. Don't forget the 3rd living room & oversized storage room that could double as a home gym in the lower level! The exterior includes an attached three-car finished garage, maintenance free decking, storage shed, fire pit & acres of serene landscape. The finished 4300 sq ft offers ample space for family & friends. Don't Miss This!
Zillow last checked: 8 hours ago
Listing updated: October 18, 2025 at 10:49pm
Listed by:
Alexis Groteboer 507-254-9557,
Re/Max Results,
Krystal Jorgenson 507-250-4800
Bought with:
Hanan Absah
Coldwell Banker Realty
Source: NorthstarMLS as distributed by MLS GRID,MLS#: 6560587
Facts & features
Interior
Bedrooms & bathrooms
- Bedrooms: 5
- Bathrooms: 4
- Full bathrooms: 2
- 3/4 bathrooms: 1
- 1/2 bathrooms: 1
Bedroom 1
- Level: Upper
Bedroom 2
- Level: Upper
Bedroom 3
- Level: Upper
Bedroom 4
- Level: Upper
Bedroom 5
- Level: Lower
Kitchen
- Level: Main
Laundry
- Level: Main
Office
- Level: Main
Heating
- Forced Air
Cooling
- Central Air
Appliances
- Included: Dishwasher, Dryer, Exhaust Fan, Freezer, Water Filtration System, Microwave, Range, Refrigerator, Stainless Steel Appliance(s), Washer, Water Softener Owned
Features
- Basement: Block
- Number of fireplaces: 2
- Fireplace features: Family Room, Gas, Living Room
Interior area
- Total structure area: 4,295
- Total interior livable area: 4,295 sqft
- Finished area above ground: 2,674
- Finished area below ground: 1,621
Property
Parking
- Total spaces: 3
- Parking features: Attached
- Attached garage spaces: 3
Accessibility
- Accessibility features: None
Features
- Levels: Two
- Stories: 2
- Patio & porch: Deck
Lot
- Size: 2.65 Acres
- Dimensions: 115 x 426 x 274 x 172 x 449
- Features: Many Trees
Details
- Additional structures: Storage Shed
- Foundation area: 1621
- Parcel number: 743112045637
- Zoning description: Residential-Single Family
Construction
Type & style
- Home type: SingleFamily
- Property subtype: Single Family Residence
Materials
- Brick/Stone, Vinyl Siding
Condition
- Age of Property: 33
- New construction: No
- Year built: 1992
Utilities & green energy
- Electric: Circuit Breakers
- Gas: Natural Gas
- Sewer: Private Sewer
- Water: Shared System, Well
Community & neighborhood
Location
- Region: Rochester
- Subdivision: Somerset Hills Sub
HOA & financial
HOA
- Has HOA: No
Price history
| Date | Event | Price |
|---|---|---|
| 10/17/2024 | Sold | $725,000-3.3%$169/sqft |
Source: | ||
| 9/11/2024 | Pending sale | $749,900$175/sqft |
Source: | ||
| 6/28/2024 | Listed for sale | $749,900+47.9%$175/sqft |
Source: | ||
| 4/23/2024 | Sold | $507,000+31%$118/sqft |
Source: | ||
| 3/24/2021 | Listing removed | -- |
Source: Owner Report a problem | ||
Public tax history
| Year | Property taxes | Tax assessment |
|---|---|---|
| 2025 | $8,212 +7.5% | $685,200 +7.4% |
| 2024 | $7,642 | $638,000 +2.8% |
| 2023 | -- | $620,700 +8.9% |
Find assessor info on the county website
Neighborhood: 55901
Nearby schools
GreatSchools rating
- 9/10Byron Elementary SchoolGrades: 3-5Distance: 4.1 mi
- 7/10Byron Middle SchoolGrades: 6-8Distance: 5.4 mi
- 8/10Byron Senior High SchoolGrades: 9-12Distance: 5.3 mi
Get a cash offer in 3 minutes
Find out how much your home could sell for in as little as 3 minutes with a no-obligation cash offer.
Estimated market value$777,500
Get a cash offer in 3 minutes
Find out how much your home could sell for in as little as 3 minutes with a no-obligation cash offer.
Estimated market value
$777,500
