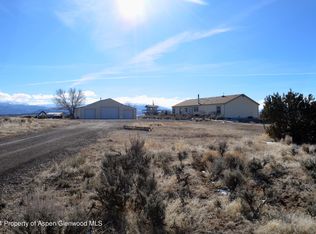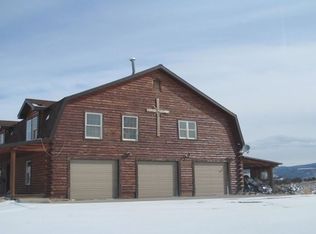TOP OF THE WORLD VIEWS!! 35 ACRES, 1,900 SQ FT HOME BUILT IN 2003 AND A 30'X48' SHOP/GARAGE, AT AN UNBEATABLE PRICE!! This fantastic property, backing to BLM, has everything you've been looking for and will make an amazing home! It just needs a little extra TLC. It is Priced to Sell and ready for the right buyer who wants to earn some sweat equity. This home features a large, open and bright floor plan with huge windows throughout! You must see this one, in order to appreciate all it has to offer! Come take a look today!
This property is off market, which means it's not currently listed for sale or rent on Zillow. This may be different from what's available on other websites or public sources.


