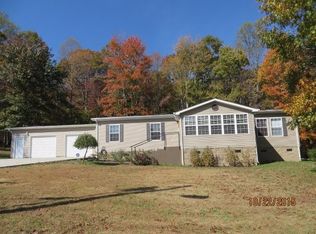Sold for $223,500
$223,500
595 Casey Rd, Corbin, KY 40701
3beds
1,300sqft
Single Family Residence
Built in 2010
0.75 Acres Lot
$-- Zestimate®
$172/sqft
$1,517 Estimated rent
Home value
Not available
Estimated sales range
Not available
$1,517/mo
Zestimate® history
Loading...
Owner options
Explore your selling options
What's special
Nature lovers and lake enthusiasts, check out this Craftsman style home nestled near serene Laurel Lake! This gem offers a picturesque setting and a low-maintenance lifestyle! One of the standout features of this beauty is the spacious 3-bay metal carport, perfect for storing your boat or RV! Say goodbye to worrying about costly storage and hello to endless adventures! Step inside, and you'll be greeted by an open floor plan and a charming upstairs loft, just waiting for your creative touch! Whether you envision it as a cozy reading nook, a home office, or a play area for the little ones, the possibilities are endless! This delightful abode is located in a quiet, family-oriented neighborhood, where kids and adults alike can enjoy outdoor activities, creating lifelong memories in a safe and welcoming community! Surrounded by a lush wooded lot, this home offers the perfect blend of tranquility and privacy. The private backyard is an absolute dream come true for those who love hosting outdoor gatherings or simply enjoying some quality time with friends & family. Call today and let me show you the peaceful sanctuary you will want to call home.
Zillow last checked: 8 hours ago
Listing updated: August 28, 2025 at 11:00pm
Listed by:
Lisa Lambdin 606-524-2000,
RE/MAX On Main, Inc,
Shane Williamson 606-521-1911,
RE/MAX On Main, Inc
Bought with:
Lisa Lambdin, 266340
RE/MAX On Main, Inc
Source: Imagine MLS,MLS#: 23021328
Facts & features
Interior
Bedrooms & bathrooms
- Bedrooms: 3
- Bathrooms: 2
- Full bathrooms: 1
- 1/2 bathrooms: 1
Primary bedroom
- Level: First
Bedroom 1
- Level: First
Bedroom 2
- Level: Second
Bathroom 1
- Description: Full Bath
- Level: First
Bathroom 2
- Description: Half Bath
- Level: Second
Kitchen
- Level: First
Living room
- Level: First
Living room
- Level: First
Utility room
- Level: First
Heating
- Electric, Heat Pump, Zoned
Cooling
- Electric, Heat Pump, Zoned
Appliances
- Included: Dishwasher, Microwave, Refrigerator, Range
- Laundry: Electric Dryer Hookup, Washer Hookup
Features
- Eat-in Kitchen, Master Downstairs, Walk-In Closet(s), Ceiling Fan(s)
- Flooring: Carpet, Hardwood, Laminate, Tile
- Doors: Storm Door(s)
- Windows: Insulated Windows, Storm Window(s), Blinds, Screens
- Basement: Crawl Space
- Has fireplace: No
Interior area
- Total structure area: 1,300
- Total interior livable area: 1,300 sqft
- Finished area above ground: 1,300
- Finished area below ground: 0
Property
Parking
- Total spaces: 4
- Parking features: Detached Carport, Detached Garage, Driveway, Garage Faces Front
- Garage spaces: 1
- Carport spaces: 3
- Covered spaces: 4
- Has uncovered spaces: Yes
Accessibility
- Accessibility features: Accessible Approach with Ramp
Features
- Levels: One and One Half
- Patio & porch: Deck, Porch
- Fencing: Other,Wood
- Has view: Yes
- View description: Rural, Trees/Woods, Neighborhood
Lot
- Size: 0.75 Acres
- Features: Wooded
Details
- Additional structures: Shed(s)
- Parcel number: 0680000018.05
Construction
Type & style
- Home type: SingleFamily
- Architectural style: Craftsman
- Property subtype: Single Family Residence
Materials
- Other
- Foundation: Block
- Roof: Metal
Condition
- New construction: No
- Year built: 2010
Utilities & green energy
- Sewer: Septic Tank
- Water: Public
- Utilities for property: Electricity Connected, Natural Gas Available, Water Connected
Community & neighborhood
Location
- Region: Corbin
- Subdivision: Rural
Price history
| Date | Event | Price |
|---|---|---|
| 2/23/2024 | Sold | $223,500-2.8%$172/sqft |
Source: | ||
| 12/16/2023 | Pending sale | $230,000$177/sqft |
Source: | ||
| 11/3/2023 | Listed for sale | $230,000+74.2%$177/sqft |
Source: | ||
| 7/16/2019 | Sold | $132,000+676.5%$102/sqft |
Source: | ||
| 6/24/2010 | Sold | $17,000$13/sqft |
Source: Agent Provided Report a problem | ||
Public tax history
| Year | Property taxes | Tax assessment |
|---|---|---|
| 2019 | $394 | $132,000 +49.2% |
| 2018 | -- | $88,500 |
| 2017 | -- | $88,500 |
Find assessor info on the county website
Neighborhood: 40701
Nearby schools
GreatSchools rating
- 7/10Oak Grove Elementary SchoolGrades: PK-6Distance: 4 mi
- 9/10Whitley County Middle SchoolGrades: 7-8Distance: 8.7 mi
- 6/10Whitley County High SchoolGrades: 9-12Distance: 8.6 mi
Schools provided by the listing agent
- Elementary: Oak Grove
- Middle: Whitley County
- High: Whitley County
Source: Imagine MLS. This data may not be complete. We recommend contacting the local school district to confirm school assignments for this home.
Get pre-qualified for a loan
At Zillow Home Loans, we can pre-qualify you in as little as 5 minutes with no impact to your credit score.An equal housing lender. NMLS #10287.
