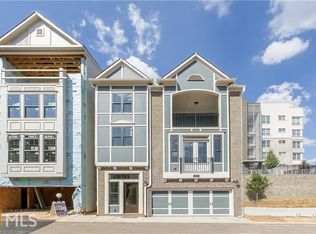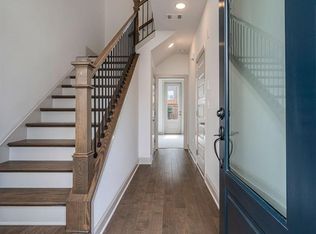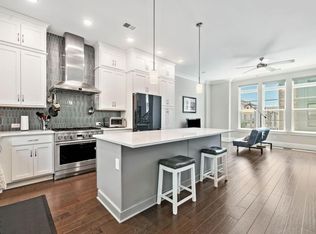Pictures were taken in 2017, the house was a Model Home for the community. Furniture in the picture is not part of the lease. A 3-story home featuring 3 bedrooms and 3 full bathrooms, This beautifully upgraded home incl GE Monogram SS kitchen appl, 36" range & hood, 10 feet on main. hardwood in the family room, kitchen, dining room & master room. Relax on the top-floor covered patio. Walking distance from the new upscale Kroger, Target, Home Depot, Lindbergh Marta & many other shops/restaurants. Adjacent to Path 400, a 5.2 miles trail connecting all of Buckhead and its high-end shops, restaurants and Financial District. A copy of your driver's license will be needed along with the most recent 2 pay stubs (or offer letter if you are moving here for a job). 650+ credit score, Income 3x's rent (before taxes).
This property is off market, which means it's not currently listed for sale or rent on Zillow. This may be different from what's available on other websites or public sources.


