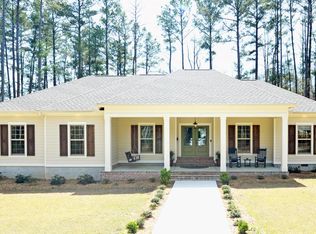This magnificent 3-story brick masterpiece home was inspired by the George Washington Woodlawn - Period. An early American replica which exemplifies all details from Woodlawn in this modern day Green built home. The offering price is $255 per square foot minus land and pool cost to reconstruct. Amazing value. The solid maple flooring throughout - 12' ceilings with medallions, decorative historical scroll and urn crown molding will take you back to a time of the late 1700's and early 1800's, with modern day comforts! From first entry into the foyer, the openness is welcoming and the expansive views through the french doors beckon you to the beautifully landscaped pool and onto the expansive pond, beyond. A lovely, and impressive, one of a kind luxury offering!
This property is off market, which means it's not currently listed for sale or rent on Zillow. This may be different from what's available on other websites or public sources.

