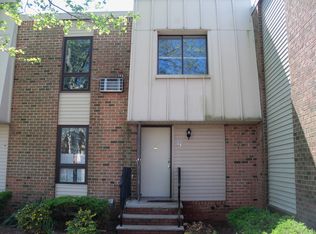Immaculate Three Bedroom, Two Story Townhome in Claremont Hills. Great Location, Close to Shopping and Highways. Amenities Include In-Ground Pool, Tennis, Basketball and Playground. Renovations in 2017 Include New Carpeting on Second Floor,Wainscoting in Bedroom, and Freshly Painted Interior. Good Natural Light and Brick Faade. The First Floor Features an Eat-In-Kitchen, Powder Room, Laundry Area, An Open Living/Dining Room with a Sliding Door to an Outdoor Patio. The Second Floor Features a Three Bedrooms, Including Master Bedroom and a Main Bath. Amenities, Snow Removal, Landscaping, and Trash Removal is Included in the HOA.
This property is off market, which means it's not currently listed for sale or rent on Zillow. This may be different from what's available on other websites or public sources.
