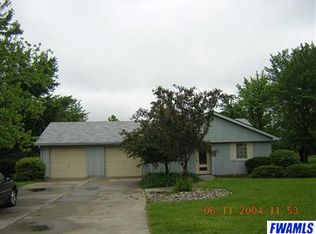Don't miss your opportunity to own this well maintained open concept ranch style home located within walking distance to local shopping, restaurants and the new YMCA all on a partially wooded half acre lot! This home also boasts an updated kitchen and bathroom, fresh interior paint, new flooring in kitchen, living room and hallway, spacious laundry/mud room that is hard to find in this price range, over-sized 2 car attached garage, large rear patio, central air, gas forced air heating, attractive storage shed, newer low maintenance vinyl siding and all newer windows. Located just minutes from 469 this property could be yours if you act fast!
This property is off market, which means it's not currently listed for sale or rent on Zillow. This may be different from what's available on other websites or public sources.
