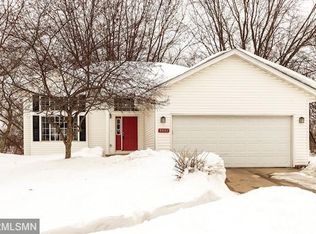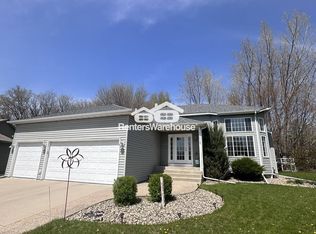Closed
$390,000
5949 Redbud Ln NW, Rochester, MN 55901
4beds
2,136sqft
Single Family Residence
Built in 2000
9,147.6 Square Feet Lot
$405,700 Zestimate®
$183/sqft
$2,059 Estimated rent
Home value
$405,700
$373,000 - $442,000
$2,059/mo
Zestimate® history
Loading...
Owner options
Explore your selling options
What's special
Pride of ownership is evident throughout this immaculate 4 bed /2 bath/ 3-car garage home backing to a wooded city lot for ultimate privacy. Incredible cul-de-sac location with bus stop within a block and walking distance to the Douglas Trail. You'll love the main living area with vaulted ceilings, open concept, and quality hardwood floors that run through the upper level. The spacious primary suite offers a custom wardrobe and walk-in closet for neat and tidy living. Downstairs you'll find a cozy living room with new carpet, fireplace, beverage nook, and daylight windows for tons of natural light. If you're in need of storage or a workshop space, the 3-car garage is perfect with new overhead doors and equipped with hot and cold water. So many upgrades including custom closet organizers, new fridge, new carpet, new paint, landscaping, and a freshly stained deck ready for summer enjoyment. An exceptional home in every respect, this one is a must-see! Pre-inspected and ready to go.
Zillow last checked: 8 hours ago
Listing updated: August 28, 2025 at 01:54pm
Listed by:
Josh Mickelson 507-251-3545,
Re/Max Results
Bought with:
Kathy J. Johnson
Edina Realty, Inc.
Source: NorthstarMLS as distributed by MLS GRID,MLS#: 6713316
Facts & features
Interior
Bedrooms & bathrooms
- Bedrooms: 4
- Bathrooms: 2
- Full bathrooms: 1
- 3/4 bathrooms: 1
Bedroom 1
- Level: Upper
Bedroom 2
- Level: Upper
Bedroom 3
- Level: Lower
Bedroom 4
- Level: Lower
Bathroom
- Level: Upper
Bathroom
- Level: Lower
Family room
- Level: Lower
Kitchen
- Level: Upper
Laundry
- Level: Lower
Living room
- Level: Upper
Utility room
- Level: Lower
Heating
- Forced Air
Cooling
- Central Air
Appliances
- Included: Dishwasher, Dryer, Microwave, Range, Refrigerator, Washer, Water Softener Owned
Features
- Basement: Block,Daylight,Drain Tiled,Egress Window(s),Finished,Full,Sump Basket,Sump Pump
- Number of fireplaces: 1
- Fireplace features: Wood Burning
Interior area
- Total structure area: 2,136
- Total interior livable area: 2,136 sqft
- Finished area above ground: 1,096
- Finished area below ground: 936
Property
Parking
- Total spaces: 3
- Parking features: Attached, Concrete
- Attached garage spaces: 3
Accessibility
- Accessibility features: None
Features
- Levels: Multi/Split
- Patio & porch: Deck
- Fencing: None
Lot
- Size: 9,147 sqft
- Features: Property Adjoins Public Land, Many Trees
Details
- Foundation area: 1040
- Parcel number: 740832059778
- Zoning description: Residential-Single Family
Construction
Type & style
- Home type: SingleFamily
- Property subtype: Single Family Residence
Materials
- Vinyl Siding
- Roof: Asphalt
Condition
- Age of Property: 25
- New construction: No
- Year built: 2000
Utilities & green energy
- Electric: Circuit Breakers
- Gas: Natural Gas
- Sewer: City Sewer/Connected
- Water: City Water/Connected
Community & neighborhood
Location
- Region: Rochester
- Subdivision: White Oaks 4th
HOA & financial
HOA
- Has HOA: No
Price history
| Date | Event | Price |
|---|---|---|
| 8/28/2025 | Sold | $390,000+4%$183/sqft |
Source: | ||
| 6/29/2025 | Pending sale | $375,000$176/sqft |
Source: | ||
| 6/26/2025 | Listed for sale | $375,000+34.9%$176/sqft |
Source: | ||
| 7/31/2020 | Sold | $278,000+1.5%$130/sqft |
Source: | ||
| 6/29/2020 | Pending sale | $274,000$128/sqft |
Source: Keller Williams Premier Realty Rochester #5609859 Report a problem | ||
Public tax history
| Year | Property taxes | Tax assessment |
|---|---|---|
| 2025 | -- | $20,200 |
| 2024 | -- | -- |
| 2023 | -- | -- |
Find assessor info on the county website
Neighborhood: Northwest Rochester
Nearby schools
GreatSchools rating
- 8/10George W. Gibbs Elementary SchoolGrades: PK-5Distance: 0.7 mi
- 3/10Dakota Middle SchoolGrades: 6-8Distance: 0.7 mi
- 5/10John Marshall Senior High SchoolGrades: 8-12Distance: 4.4 mi
Schools provided by the listing agent
- Elementary: George Gibbs
- Middle: Dakota
- High: John Marshall
Source: NorthstarMLS as distributed by MLS GRID. This data may not be complete. We recommend contacting the local school district to confirm school assignments for this home.
Get a cash offer in 3 minutes
Find out how much your home could sell for in as little as 3 minutes with a no-obligation cash offer.
Estimated market value$405,700
Get a cash offer in 3 minutes
Find out how much your home could sell for in as little as 3 minutes with a no-obligation cash offer.
Estimated market value
$405,700

