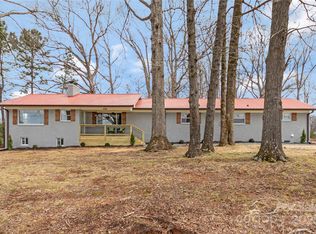Closed
$285,000
5949 Old Thompson Rd, Norwood, NC 28128
3beds
1,792sqft
Single Family Residence
Built in 1960
1.29 Acres Lot
$282,300 Zestimate®
$159/sqft
$1,826 Estimated rent
Home value
$282,300
$234,000 - $342,000
$1,826/mo
Zestimate® history
Loading...
Owner options
Explore your selling options
What's special
Enjoy peaceful country living at 5949 Old Thompson Rd, a charming full-brick home on 1.29
acres surrounded by scenic farmland. Mature pecan trees, glowing sunsets, and a tree-lined
rear border offer a truly serene setting. Inside, the spacious kitchen features white
cabinetry and vinyl plank flooring, flowing into a cozy living area with a gas fireplace. A
dedicated dining room makes entertaining easy. This 3BR/1.5BA home includes a full
basement—perfect for storage or future flex space. Step out to a covered back porch ideal
for morning coffee or evening unwinding. Two large storage buildings offer plenty of space
for hobbies, tools, or equipment. A carport provides convenient covered parking. Whether
you're seeking a peaceful retreat or room to grow, this property blends classic comfort with
outdoor beauty—just minutes from Lake Tillery and downtown Norwood.
Zillow last checked: 8 hours ago
Listing updated: September 17, 2025 at 11:10am
Listing Provided by:
Matthew Masucci svmattmasucci@gmail.com,
Sun Valley Realty,
Jennifer Masucci,
Sun Valley Realty
Bought with:
Matthew Woodhouse
Southern Nest Realty Inc
Source: Canopy MLS as distributed by MLS GRID,MLS#: 4284553
Facts & features
Interior
Bedrooms & bathrooms
- Bedrooms: 3
- Bathrooms: 2
- Full bathrooms: 1
- 1/2 bathrooms: 1
- Main level bedrooms: 3
Primary bedroom
- Level: Main
Bedroom s
- Features: Walk-In Closet(s)
- Level: Main
Bedroom s
- Level: Main
Bathroom full
- Level: Main
Bathroom half
- Level: Main
Basement
- Level: Basement
Dining room
- Level: Main
Family room
- Level: Main
Kitchen
- Level: Main
Laundry
- Level: Main
Living room
- Level: Main
Heating
- Electric, Forced Air
Cooling
- Ceiling Fan(s), Central Air
Appliances
- Included: Dishwasher, Electric Cooktop, Electric Oven, Microwave, Wall Oven
- Laundry: Electric Dryer Hookup, Laundry Room, Main Level, Washer Hookup
Features
- Flooring: Carpet, Tile, Laminate, Vinyl
- Doors: Storm Door(s)
- Basement: Exterior Entry,Interior Entry,Unfinished,Walk-Out Access,Walk-Up Access
- Fireplace features: Gas, Gas Log, Living Room, Propane
Interior area
- Total structure area: 1,792
- Total interior livable area: 1,792 sqft
- Finished area above ground: 1,792
- Finished area below ground: 0
Property
Parking
- Parking features: Detached Carport
- Has carport: Yes
Features
- Levels: One
- Stories: 1
- Patio & porch: Covered, Rear Porch
Lot
- Size: 1.29 Acres
- Features: Green Area, Wooded, Views
Details
- Additional structures: Outbuilding, Shed(s)
- Parcel number: 657202575838
- Zoning: RA
- Special conditions: Standard
- Other equipment: Fuel Tank(s)
Construction
Type & style
- Home type: SingleFamily
- Architectural style: Ranch
- Property subtype: Single Family Residence
Materials
- Brick Full
- Roof: Shingle
Condition
- New construction: No
- Year built: 1960
Utilities & green energy
- Sewer: Septic Installed
- Water: County Water
- Utilities for property: Electricity Connected, Propane
Community & neighborhood
Location
- Region: Norwood
- Subdivision: None
Other
Other facts
- Listing terms: Cash,Conventional,FHA,USDA Loan,VA Loan
- Road surface type: Gravel, Paved
Price history
| Date | Event | Price |
|---|---|---|
| 9/17/2025 | Sold | $285,000$159/sqft |
Source: | ||
| 8/11/2025 | Pending sale | $285,000$159/sqft |
Source: | ||
| 7/25/2025 | Listed for sale | $285,000+72.7%$159/sqft |
Source: | ||
| 1/20/2021 | Sold | $165,000+3.2%$92/sqft |
Source: | ||
| 11/24/2020 | Contingent | $159,900$89/sqft |
Source: | ||
Public tax history
| Year | Property taxes | Tax assessment |
|---|---|---|
| 2025 | $1,180 +28.7% | $193,505 +49.9% |
| 2024 | $917 | $129,131 |
| 2023 | $917 -9.6% | $129,131 |
Find assessor info on the county website
Neighborhood: 28128
Nearby schools
GreatSchools rating
- 6/10Norwood Elementary SchoolGrades: K-5Distance: 2.4 mi
- 6/10South Stanly Middle SchoolGrades: 6-8Distance: 5.4 mi
- 5/10South Stanly High SchoolGrades: 9-12Distance: 5.1 mi
Get pre-qualified for a loan
At Zillow Home Loans, we can pre-qualify you in as little as 5 minutes with no impact to your credit score.An equal housing lender. NMLS #10287.
