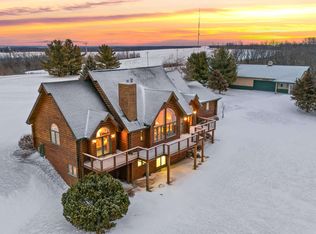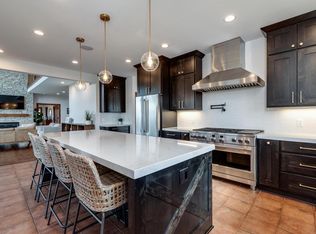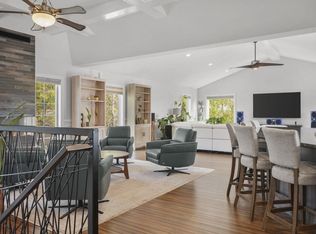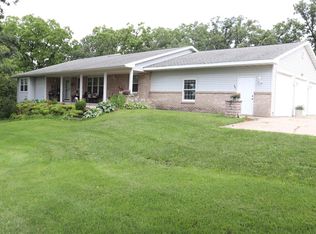This 40-acre sanctuary just minutes from the west side of Madison offers luxurious + spacious living. As you step inside you are immediately greeted by an abundance of natural light flowing through the large windows creating a warm and inviting atmosphere. The interior boasts 2 stone fireplaces, vaulted ceilings + a modern kitchen with custom cherry cabinetry, Sub-Zero, Wolf + Cove appliances. Step outside onto the patio where you will find a serene oasis overlooking the charming flower gardens, spring-fed pond, majestic trees + rock outcropping trails. Separate guest house ideal for workspace or overflow guests. This tranquil setting provides the perfect backdrop for outdoor entertaining, relaxation + creating cherished memories with loved ones. (2 parcels 008-0049.A + 008-0038.A)
Contingent
$1,825,000
5949 Korback Road, Spring Green, WI 53588
5beds
6,139sqft
Est.:
Single Family Residence
Built in 2000
40 Acres Lot
$1,764,900 Zestimate®
$297/sqft
$-- HOA
What's special
Spring-fed pondRock outcropping trailsLarge windowsVaulted ceilingsAbundance of natural lightMajestic trees
- 78 days |
- 1,580 |
- 54 |
Zillow last checked: 8 hours ago
Listing updated: February 02, 2026 at 01:33am
Listed by:
Shelly Sprinkman 608-220-1453,
Sprinkman Real Estate
Source: WIREX MLS,MLS#: 2012622 Originating MLS: South Central Wisconsin MLS
Originating MLS: South Central Wisconsin MLS
Facts & features
Interior
Bedrooms & bathrooms
- Bedrooms: 5
- Bathrooms: 4
- Full bathrooms: 4
- Main level bedrooms: 2
Rooms
- Room types: Great Room
Primary bedroom
- Level: Main
- Area: 288
- Dimensions: 18 x 16
Bedroom 2
- Level: Main
- Area: 144
- Dimensions: 12 x 12
Bedroom 3
- Level: Lower
- Area: 483
- Dimensions: 23 x 21
Bedroom 4
- Level: Lower
- Area: 598
- Dimensions: 26 x 23
Bedroom 5
- Level: Upper
- Area: 169
- Dimensions: 13 x 13
Bathroom
- Features: At least 1 Tub, Master Bedroom Bath: Full, Master Bedroom Bath, Master Bedroom Bath: Walk-In Shower, Master Bedroom Bath: Tub/No Shower
Family room
- Level: Lower
- Area: 675
- Dimensions: 27 x 25
Kitchen
- Level: Main
- Area: 176
- Dimensions: 16 x 11
Living room
- Level: Main
- Area: 567
- Dimensions: 27 x 21
Heating
- Propane, Forced Air, Radiant, In-floor, Zoned, Multiple Units
Cooling
- Central Air, Multi Units
Appliances
- Included: Range/Oven, Refrigerator, Dishwasher, Microwave, Disposal, Washer, Dryer, Water Softener
Features
- Walk-In Closet(s), Cathedral/vaulted ceiling, Separate Quarters, High Speed Internet, Pantry, Kitchen Island
- Flooring: Wood or Sim.Wood Floors
- Basement: Full,Exposed,Full Size Windows,Walk-Out Access,8'+ Ceiling,Concrete
Interior area
- Total structure area: 6,139
- Total interior livable area: 6,139 sqft
- Finished area above ground: 3,271
- Finished area below ground: 2,868
Video & virtual tour
Property
Parking
- Total spaces: 4
- Parking features: 3 Car, Attached, Detached, Heated Garage, Garage Door Opener, 4 Car, Garage, Garage Door Over 8 Feet
- Attached garage spaces: 4
Features
- Levels: One
- Stories: 1
- Patio & porch: Patio
- Waterfront features: Pond
Lot
- Size: 40 Acres
- Features: Wooded, Horse Allowed
Details
- Additional structures: Barn(s), Outbuilding, Storage
- Parcel number: 0080049.A
- Zoning: A1/AG
- Horses can be raised: Yes
Construction
Type & style
- Home type: SingleFamily
- Architectural style: Ranch,Farmhouse/National Folk,Prairie/Craftsman
- Property subtype: Single Family Residence
Materials
- Stone
Condition
- 21+ Years
- New construction: No
- Year built: 2000
Utilities & green energy
- Sewer: Septic Tank
- Water: Well
Community & HOA
Community
- Security: Security System
Location
- Region: Spring Green
- Municipality: Dodgeville
Financial & listing details
- Price per square foot: $297/sqft
- Tax assessed value: $889,100
- Annual tax amount: $14,636
- Date on market: 11/17/2025
- Inclusions: 2 Ranges, 2 Dishwashers, 3 Refrigerators, 2 Water Softeners, Window Coverings, Garage Door Openers + Remotes, 2 Washers, 2 Dryers, Security System
- Exclusions: Seller's Personal Property
Estimated market value
$1,764,900
$1.68M - $1.85M
$4,339/mo
Price history
Price history
| Date | Event | Price |
|---|---|---|
| 2/2/2026 | Contingent | $1,825,000$297/sqft |
Source: | ||
| 11/17/2025 | Listed for sale | $1,825,000+1.7%$297/sqft |
Source: | ||
| 8/1/2025 | Listing removed | $1,795,000$292/sqft |
Source: | ||
| 5/5/2025 | Listed for sale | $1,795,000-1.6%$292/sqft |
Source: | ||
| 5/1/2025 | Listing removed | $1,825,000$297/sqft |
Source: | ||
Public tax history
Public tax history
| Year | Property taxes | Tax assessment |
|---|---|---|
| 2024 | $14,632 -13.2% | $888,900 |
| 2023 | $16,866 +2.5% | $888,900 |
| 2022 | $16,455 +1.6% | $888,900 |
Find assessor info on the county website
BuyAbility℠ payment
Est. payment
$10,089/mo
Principal & interest
$7077
Property taxes
$2373
Home insurance
$639
Climate risks
Neighborhood: 53588
Nearby schools
GreatSchools rating
- NARidgeway Elementary SchoolGrades: PK-5Distance: 4.4 mi
- 6/10Dodgeville Middle SchoolGrades: 5-8Distance: 8.1 mi
- 6/10Dodgeville High SchoolGrades: 9-12Distance: 8.1 mi
Schools provided by the listing agent
- Middle: Dodgeville
- High: Dodgeville
- District: Dodgeville
Source: WIREX MLS. This data may not be complete. We recommend contacting the local school district to confirm school assignments for this home.
- Loading



