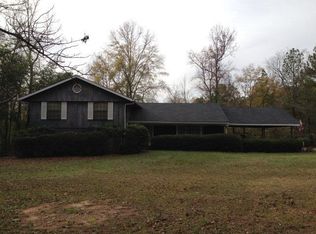Sold for $375,000 on 04/04/25
$375,000
5948 WRIGHTSBORO ROAD Road, Harlem, GA 30814
3beds
2,011sqft
Single Family Residence
Built in 1973
4 Acres Lot
$394,000 Zestimate®
$186/sqft
$2,161 Estimated rent
Home value
$394,000
$362,000 - $429,000
$2,161/mo
Zestimate® history
Loading...
Owner options
Explore your selling options
What's special
Space inside and outside! Brick ranch on 4 acres featuring a 16x36 in-ground gunite pool PLUS a 36x28 Pole Barn and no HOA! Home features 3 bedrooms, 2 full baths, LR, greatroom and DR. Hardwood and tile flooring throughout the home. Updated kitchen with granite countertops, tile backsplash, ss stove & refrigerator (remains with property) and ship lap accents. Great room features wood accent walls and access to laundry room. Pocket door from great room to formal dining room. One bedroom with wood accent wall. Hall bath with newer vanity w/granite top. Owner bath with granite vanity and walk in closet. Outside you will find a lovely gunite pool (salt water) w/a 10x7 wading area. Pole Barn with concrete flooring ready for all your toys. Other features of this property:
some plantation shutters, front porch wide enough for swing, parking pad, newer light fixtures, some can lights, pocket doors.
Refrigerator, washer, dryer and pool table remain with property. Home is sold as is and where is.
Zillow last checked: 8 hours ago
Listing updated: April 07, 2025 at 07:31am
Listed by:
Nanda de Laurentys 706-399-2025,
Blanchard & Calhoun
Bought with:
Sheila Griffin, 349427
Blanchard & Calhoun
Source: Hive MLS,MLS#: 538555
Facts & features
Interior
Bedrooms & bathrooms
- Bedrooms: 3
- Bathrooms: 2
- Full bathrooms: 2
Primary bedroom
- Level: Main
- Dimensions: 15 x 11
Bedroom 2
- Level: Main
- Dimensions: 11 x 10
Bedroom 3
- Level: Main
- Dimensions: 11 x 10
Breakfast room
- Level: Main
- Dimensions: 14 x 9
Dining room
- Level: Main
- Dimensions: 14 x 11
Great room
- Level: Main
- Dimensions: 20 x 19
Kitchen
- Level: Main
- Dimensions: 15 x 11
Living room
- Level: Main
- Dimensions: 15 x 14
Heating
- Fireplace(s), Heat Pump
Cooling
- Central Air
Appliances
- Included: Built-In Electric Oven, Dishwasher, Dryer, Washer
Features
- Entrance Foyer, Walk-In Closet(s)
- Flooring: Ceramic Tile, Hardwood
- Number of fireplaces: 1
- Fireplace features: Insert
Interior area
- Total structure area: 2,011
- Total interior livable area: 2,011 sqft
Property
Parking
- Parking features: Parking Pad
Features
- Levels: One
- Patio & porch: Covered, Front Porch
- Has private pool: Yes
- Pool features: Gunite, In Ground
Lot
- Size: 4 Acres
- Dimensions: 852 x 527 x 425 x 249
- Features: Secluded
Details
- Additional structures: Barn(s)
- Parcel number: 041049
Construction
Type & style
- Home type: SingleFamily
- Architectural style: Ranch
- Property subtype: Single Family Residence
Materials
- Brick
- Roof: Composition
Condition
- Updated/Remodeled
- New construction: No
- Year built: 1973
Utilities & green energy
- Sewer: Septic Tank
- Water: Public
Community & neighborhood
Community
- Community features: Other
Location
- Region: Harlem
- Subdivision: None-4co
Other
Other facts
- Listing agreement: Exclusive Right To Sell
- Listing terms: VA Loan,Cash,Conventional,FHA
Price history
| Date | Event | Price |
|---|---|---|
| 4/4/2025 | Sold | $375,000-5.1%$186/sqft |
Source: | ||
| 3/11/2025 | Pending sale | $395,000$196/sqft |
Source: | ||
| 2/21/2025 | Listed for sale | $395,000+464.3%$196/sqft |
Source: | ||
| 9/29/2010 | Sold | $70,000$35/sqft |
Source: Public Record Report a problem | ||
Public tax history
| Year | Property taxes | Tax assessment |
|---|---|---|
| 2024 | $2,392 +43.9% | $244,338 +15.1% |
| 2023 | $1,662 -10.8% | $212,193 +15.2% |
| 2022 | $1,863 +7% | $184,273 +11.6% |
Find assessor info on the county website
Neighborhood: 30814
Nearby schools
GreatSchools rating
- 7/10Euchee Creek Elementary SchoolGrades: PK-5Distance: 0.5 mi
- 4/10Harlem Middle SchoolGrades: 6-8Distance: 2.5 mi
- 5/10Harlem High SchoolGrades: 9-12Distance: 2.6 mi
Schools provided by the listing agent
- Elementary: Euchee Creek
- Middle: Harlem
- High: Harlem
Source: Hive MLS. This data may not be complete. We recommend contacting the local school district to confirm school assignments for this home.

Get pre-qualified for a loan
At Zillow Home Loans, we can pre-qualify you in as little as 5 minutes with no impact to your credit score.An equal housing lender. NMLS #10287.
