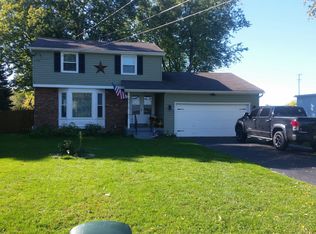Closed
$450,000
5948 Ward Rd, Sanborn, NY 14132
4beds
2,393sqft
Single Family Residence
Built in 1948
4.7 Acres Lot
$487,400 Zestimate®
$188/sqft
$2,482 Estimated rent
Home value
$487,400
$463,000 - $512,000
$2,482/mo
Zestimate® history
Loading...
Owner options
Explore your selling options
What's special
Beautifully updated and MOVE-IN READY 4 Bed, 1.5 Bath home situated on a 4.7 acre lot! Property features a spacious eat-in kitchen with tile floor, loads of cabinets and counterspace, oversized island with double sink and recessed lighting. Formal dining room has bamboo flooring that flows into the living room with gas fireplace and custom stone surround. 4 large bedrooms in neutral colors, original hardwood floors and generous closet sizes. Primary bedroom with walk-in closet and custom made barn door! Full bath with tile surround and modern fixtures. Spacious and bright Family rm with cathedral ceiling, wooden beams, wood burning stove and access to back 3 season rm. Convenient half bath on first floor. Mud room with bench off of attached garage that has hot and cold water hookups! Separate office space with its own entrance. Awesome 28x48 pole barn with workshop area and 2nd floor. Host your summer parties in the private backyard with a heated saltwater inground pool that has new liner and mechanics! House roof and gas fplc 2018, barn roof 2016, pool heater 2015, wb stove 2014, replacement windows. *Showings begin Sun 1pm. Offers to be in by 2pm Sat 4/8* OPEN HOUSE THURS 5-7PM!
Zillow last checked: 8 hours ago
Listing updated: June 16, 2023 at 06:41am
Listed by:
Jennifer E Manz 716-984-7891,
Keller Williams Realty WNY
Bought with:
John Majewski lll, 10301221295
HusVar Real Estate
Source: NYSAMLSs,MLS#: B1461940 Originating MLS: Buffalo
Originating MLS: Buffalo
Facts & features
Interior
Bedrooms & bathrooms
- Bedrooms: 4
- Bathrooms: 2
- Full bathrooms: 1
- 1/2 bathrooms: 1
- Main level bathrooms: 1
Heating
- Gas, Baseboard
Appliances
- Included: Dryer, Dishwasher, Gas Oven, Gas Range, Gas Water Heater, Microwave, Washer
Features
- Ceiling Fan(s), Cathedral Ceiling(s), Separate/Formal Dining Room, Entrance Foyer, Eat-in Kitchen, Separate/Formal Living Room, Great Room, Home Office, Country Kitchen, Kitchen Island, Pantry, Storage, Skylights, Natural Woodwork, Workshop
- Flooring: Carpet, Ceramic Tile, Hardwood, Varies
- Windows: Skylight(s)
- Basement: Crawl Space,Full,Sump Pump
- Number of fireplaces: 2
Interior area
- Total structure area: 2,393
- Total interior livable area: 2,393 sqft
Property
Parking
- Total spaces: 2
- Parking features: Attached, Electricity, Garage, Storage, Workshop in Garage, Water Available, Circular Driveway, Driveway, Garage Door Opener, Other
- Attached garage spaces: 2
Features
- Levels: Two
- Stories: 2
- Patio & porch: Open, Patio, Porch
- Exterior features: Blacktop Driveway, Pool, Patio, Private Yard, See Remarks
- Pool features: In Ground
Lot
- Size: 4.70 Acres
- Dimensions: 69 x 0
- Features: Agricultural, Rectangular, Rectangular Lot, Residential Lot
Details
- Additional structures: Barn(s), Gazebo, Outbuilding, Shed(s), Storage, Second Garage
- Parcel number: 2924891330080001023000
- Special conditions: Standard,Trust
Construction
Type & style
- Home type: SingleFamily
- Architectural style: Colonial,Two Story
- Property subtype: Single Family Residence
Materials
- Stone, Vinyl Siding, Copper Plumbing
- Foundation: Other, See Remarks
- Roof: Asphalt,Shingle
Condition
- Resale
- Year built: 1948
Utilities & green energy
- Electric: Circuit Breakers
- Sewer: Septic Tank
- Water: Connected, Public
- Utilities for property: Cable Available, Water Connected
Community & neighborhood
Location
- Region: Sanborn
Other
Other facts
- Listing terms: Cash,Conventional,FHA,VA Loan
Price history
| Date | Event | Price |
|---|---|---|
| 6/8/2023 | Sold | $450,000+12.5%$188/sqft |
Source: | ||
| 4/8/2023 | Pending sale | $400,000$167/sqft |
Source: | ||
| 3/31/2023 | Listed for sale | $400,000+150%$167/sqft |
Source: | ||
| 1/31/2005 | Sold | $160,000$67/sqft |
Source: Public Record Report a problem | ||
Public tax history
| Year | Property taxes | Tax assessment |
|---|---|---|
| 2024 | -- | $150,300 |
| 2023 | -- | $150,300 |
| 2022 | -- | $150,300 |
Find assessor info on the county website
Neighborhood: 14132
Nearby schools
GreatSchools rating
- 7/10West Street Elementary SchoolGrades: K-5Distance: 0.7 mi
- 6/10Edward Town Middle SchoolGrades: 6-8Distance: 1.6 mi
- 6/10Niagara Wheatfield Senior High SchoolGrades: 9-12Distance: 1.6 mi
Schools provided by the listing agent
- Middle: Edward Town Middle
- High: Niagara-Wheatfield Senior High
- District: Niagara Wheatfield
Source: NYSAMLSs. This data may not be complete. We recommend contacting the local school district to confirm school assignments for this home.
