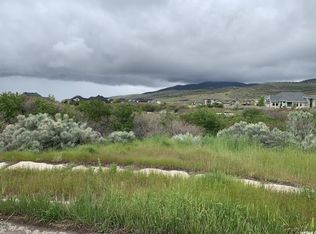Location, Location, Location! In the Highland Twin Bridges neighborhood. It is just a 12min to I-15 and top schools A Parade of Homes builder built this gorgeous custom home backed by a Nature Reserve with abundant wildlife like deer and turkeys. It's on a quite cul-de-sac on just under a half acre with mountain views with approximately 7,890 square feet. It has 8 bedrooms (one is used as a Gym and the other as an Education/Library and one bedroom has a playhouse room) and 6 bathrooms plus half bath (one is a pool bath that leads to pool area and the game room). It also boasts an office with duel doors, dining room, two living rooms (upstairs has a hidden storage room behind the bookshelf), game room, game closet, theater room and closet, with small kitchen (dishwasher, sink, fridge, micro) and an attached toy room that can be accessed by 2 park-like slides from the top floor to main floor to bottom floor. There are 5 bedrooms upstairs and 2 downstairs with the Master bedroom on the main floor. The Master bedroom has an extra large tub, separate shower with rain head. shower head and bench. 2 separate sink areas, dressing mirrors, and his/her separate large custom closets with built-ins and pull-downs. It has a fireplace and so does the main living room. The circular staircase is elegant to both the upstairs and downstairs floors. The gourmet kitchen has a desk area, pantry, butterfly bar and custom two tone Knotty Alter cabinets, doors, crown molding and trim. Granite throughout the home with a custom Laundry room built with four wheeled cabinets to sort Laundry from the shoot upstairs and has eight custom lockers for shoes with pull out shelves and hanging areas and extra pantry storage. The main floor has engineered hard wood as well as the circular staircase leading upstairs to the second living room with built in bookshelves. There is a little play area with small rock climbing unit above the entrance to the park-like slide. The views are spectacular from every window of the mountains. The yard is private with no back yard neighbors. Weddings and family gatherings are fun when the removable pool fence with automatic locking gate is taken down. The pool is a custom free-form pool with Grotto waterfall/slide and waterfall hot tub. It even has a under the water speaker system and led changeable light. The deck on the main floor has custom iron railings and custom rock coating. There is an inground trampoline that is being replaced. The small fenced orchard is attached to the Over EZ Chicken coop and run with an automatic door with timer and has one turkey and eight chickens that lay multi-colored eggs. The orchard has a cheery, apple, plum, pear, nectarine and peach tree. He garden area is currently overgrown. There is an in-ground Lifetime Basketball Hoop and we park our RV behind the deep four car garage. The homes ceiling height is 10 ' on the top and main floors with some 24 ' locations and a walk-out basement with 9' ceilings. It has a cold storage area and outside there is a Lifetime storage unit that has double doors for lawn mover and extra storage. The Master bedroom and bath will have new waterproof flooring and a new toilet.. We have a Knotty Alder door that can be placed between the Main floor near the Butler's pantry for the dining room to the staircase that leads to the basement. This could make an apartment. Highland allows apartment rentals. It is in the garage and will be left with the home so they have that option. The home also has a drinking fountain in the gym room and a whole-house water filtration system and a salt water system. It has speakers throughout for communication and has speakers for music as well. The home has a Radon Mitigation System. It is sold "as-is" and serious inquiries only. No realtors please. We will cooperate with buyer agents. Text only. 805-905-0069
This property is off market, which means it's not currently listed for sale or rent on Zillow. This may be different from what's available on other websites or public sources.
