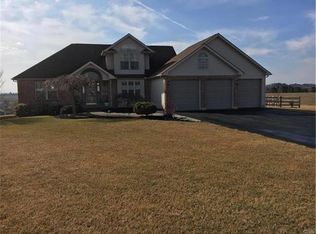Sold for $482,000
$482,000
5948 Valley View Ct, Slatington, PA 18080
4beds
2,254sqft
Single Family Residence
Built in 2020
2.03 Acres Lot
$491,700 Zestimate®
$214/sqft
$2,899 Estimated rent
Home value
$491,700
$443,000 - $546,000
$2,899/mo
Zestimate® history
Loading...
Owner options
Explore your selling options
What's special
Welcome to 5948 Valley View Court—your dream home nestled at the end of a quiet cul-de-sac in scenic Slatington. Built in 2020 and set on two picturesque acres next to a charming Christmas tree farm, this 4-bedroom, 2.5-bath split-level offers the perfect blend of modern comfort and serene countryside living. Step inside to find an open, sun-drenched layout with abundant natural light and views of rolling hills. The spacious kitchen and living areas flow seamlessly—ideal for both everyday living and entertaining guests. Outside, enjoy a beautifully landscaped yard and garden—perfect for play, pets, or peaceful mornings with coffee. Located just minutes from shopping and amenities in Whitehall, yet tucked away in a tranquil setting that feels worlds apart. Don’t miss your chance to own this rare gem and join us for our open house Sunday 1-3!
Zillow last checked: 8 hours ago
Listing updated: August 19, 2025 at 01:21pm
Listed by:
Christopher C. George 610-428-8986,
Keller Williams Northampton,
Mckayla L. O'Connell 610-867-8888,
Keller Williams Northampton
Bought with:
Heather G. Kramer, RS325530
BHHS Fox & Roach Macungie
Mick Seislove, RS185768L
BHHS Fox & Roach Macungie
Source: GLVR,MLS#: 760002 Originating MLS: Lehigh Valley MLS
Originating MLS: Lehigh Valley MLS
Facts & features
Interior
Bedrooms & bathrooms
- Bedrooms: 4
- Bathrooms: 3
- Full bathrooms: 2
- 1/2 bathrooms: 1
Primary bedroom
- Level: Second
- Dimensions: 13.11 x 13.20
Bedroom
- Level: First
- Dimensions: 10.11 x 14.20
Bedroom
- Level: Second
- Dimensions: 11.10 x 8.40
Bedroom
- Level: Second
- Dimensions: 12.10 x 11.70
Dining room
- Level: Second
- Dimensions: 9.10 x 12.90
Family room
- Level: First
- Dimensions: 21.90 x 27.40
Foyer
- Level: First
- Dimensions: 8.20 x 6.70
Other
- Level: Second
- Dimensions: 7.11 x 4.40
Other
- Level: Second
- Dimensions: 7.11 x 7.90
Half bath
- Level: First
- Dimensions: 4.11 x 7.10
Kitchen
- Level: Second
- Dimensions: 10.11 x 12.50
Laundry
- Level: First
- Dimensions: 8.40 x 12.10
Living room
- Level: Second
- Dimensions: 9.10 x 14.80
Heating
- Electric, Forced Air, Heat Pump
Cooling
- Central Air
Appliances
- Included: Dryer, Dishwasher, Electric Oven, Electric Range, Electric Water Heater, Microwave, Refrigerator, Washer
Features
- Dining Area, Separate/Formal Dining Room, Eat-in Kitchen
- Basement: None
Interior area
- Total interior livable area: 2,254 sqft
- Finished area above ground: 2,254
- Finished area below ground: 0
Property
Parking
- Total spaces: 2
- Parking features: Attached, Driveway, Garage, Off Street
- Attached garage spaces: 2
- Has uncovered spaces: Yes
Features
- Patio & porch: Patio
- Exterior features: Patio
Lot
- Size: 2.03 Acres
Details
- Parcel number: 555042406504 001
- Zoning: R-Rural
- Special conditions: None
Construction
Type & style
- Home type: SingleFamily
- Architectural style: Bi-Level
- Property subtype: Single Family Residence
Materials
- Vinyl Siding
- Roof: Asphalt,Fiberglass
Condition
- Year built: 2020
Utilities & green energy
- Sewer: Septic Tank
- Water: Well
Community & neighborhood
Location
- Region: Slatington
- Subdivision: Not in Development
Other
Other facts
- Listing terms: Cash,Conventional,FHA,VA Loan
- Ownership type: Fee Simple
Price history
| Date | Event | Price |
|---|---|---|
| 8/19/2025 | Sold | $482,000+1.5%$214/sqft |
Source: | ||
| 7/21/2025 | Pending sale | $475,000$211/sqft |
Source: | ||
| 7/16/2025 | Listed for sale | $475,000$211/sqft |
Source: | ||
| 6/30/2025 | Pending sale | $475,000$211/sqft |
Source: | ||
| 6/27/2025 | Listed for sale | $475,000+48.5%$211/sqft |
Source: | ||
Public tax history
| Year | Property taxes | Tax assessment |
|---|---|---|
| 2025 | $7,398 +3.9% | $246,000 |
| 2024 | $7,121 +2.8% | $246,000 |
| 2023 | $6,925 | $246,000 |
Find assessor info on the county website
Neighborhood: 18080
Nearby schools
GreatSchools rating
- NAPeters El SchoolGrades: K-2Distance: 2.1 mi
- 5/10Northern Lehigh Middle SchoolGrades: 7-8Distance: 4.8 mi
- 6/10Northern Lehigh Senior High SchoolGrades: 9-12Distance: 4.9 mi
Schools provided by the listing agent
- District: Northern Lehigh
Source: GLVR. This data may not be complete. We recommend contacting the local school district to confirm school assignments for this home.
Get a cash offer in 3 minutes
Find out how much your home could sell for in as little as 3 minutes with a no-obligation cash offer.
Estimated market value
$491,700
