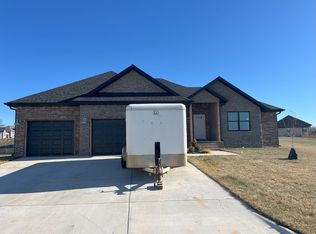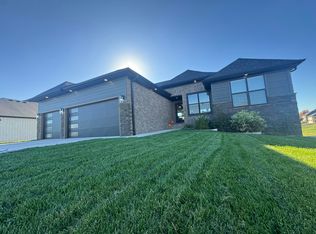Closed
Price Unknown
5948 S Doubletree Court, Springfield, MO 65810
5beds
3,946sqft
Single Family Residence
Built in 2025
0.77 Acres Lot
$655,200 Zestimate®
$--/sqft
$3,638 Estimated rent
Home value
$655,200
$603,000 - $708,000
$3,638/mo
Zestimate® history
Loading...
Owner options
Explore your selling options
What's special
BEAUTIFUL, Brand new in (Gated) Lions Gate! Backs to trees! 5 BR , walkout basement! All brick/stone exterior with light flooring planned for master bedroom/ living room/kit/din/entry and hallways of main level. and on the stairs Quartz countertops, Shiplap fireplace on the main level and in the rec room downstairs. Interior paint; City Loft. Appr 4000 Sq ft. Split BR design with laundry room access to MBR closet/tiled shower & soaker tub in master. Wooden shelving thru out . MBR closet has wooden shelving and built-in dresser. 3 BR's on main level with 2 additional in basement. Generously sized wet bar in basement. Family room in the basement will have fireplace with shiplap surround. Upgraded Stainless appliances with gas range& walk-in pantry in kitchen. Planned colors are: white cabinetry , white/subway tile/ backsplash with white grout, white farm sink, tile in baths and laundry. Full sod, & irrigation .
Zillow last checked: 8 hours ago
Listing updated: July 01, 2025 at 10:27am
Listed by:
Shawn D Turner 417-823-2300,
Murney Associates - Primrose
Bought with:
Anthony E Carroll, 2017037914
EXP Realty LLC
Source: SOMOMLS,MLS#: 60290395
Facts & features
Interior
Bedrooms & bathrooms
- Bedrooms: 5
- Bathrooms: 3
- Full bathrooms: 3
Primary bedroom
- Area: 240
- Dimensions: 16 x 15
Bedroom 2
- Area: 1397
- Dimensions: 127 x 11
Bedroom 3
- Area: 134.2
- Dimensions: 12.2 x 11
Bedroom 4
- Area: 218.68
- Dimensions: 15.4 x 14.2
Bedroom 5
- Area: 171.6
- Dimensions: 15.6 x 11
Deck
- Area: 192
- Dimensions: 19.2 x 10
Dining area
- Area: 314.4
- Dimensions: 24 x 13.1
Family room
- Area: 594
- Dimensions: 33 x 18
Living room
- Area: 304
- Dimensions: 19 x 16
Heating
- Forced Air, Central, Electric
Cooling
- Central Air, Ceiling Fan(s)
Appliances
- Included: Dishwasher, Free-Standing Gas Oven, Microwave, Electric Water Heater, Disposal
- Laundry: Main Level
Features
- High Speed Internet, Walk-In Closet(s), Quartz Counters, Soaking Tub, Vaulted Ceiling(s), High Ceilings, Walk-in Shower, Wet Bar
- Flooring: Carpet, Engineered Hardwood, Tile
- Basement: Concrete,Finished,Walk-Out Access,Full
- Has fireplace: Yes
- Fireplace features: Family Room, Living Room
Interior area
- Total structure area: 3,946
- Total interior livable area: 3,946 sqft
- Finished area above ground: 1,973
- Finished area below ground: 1,973
Property
Parking
- Total spaces: 3
- Parking features: Driveway
- Attached garage spaces: 3
- Has uncovered spaces: Yes
Features
- Levels: Two
- Stories: 1
- Patio & porch: Patio, Deck
- Exterior features: Rain Gutters
Lot
- Size: 0.77 Acres
- Dimensions: 81 x 171
- Features: Sprinklers In Front, Sprinklers In Rear, Landscaped
Details
- Parcel number: 1826200158
Construction
Type & style
- Home type: SingleFamily
- Architectural style: Traditional,Craftsman
- Property subtype: Single Family Residence
Materials
- Brick, Stone
- Foundation: Poured Concrete
- Roof: Composition
Condition
- New construction: Yes
- Year built: 2025
Utilities & green energy
- Sewer: Public Sewer
- Water: Public
Green energy
- Green verification: ENERGY STAR Certified Homes
Community & neighborhood
Location
- Region: Springfield
- Subdivision: Lions Gate
HOA & financial
HOA
- HOA fee: $668 annually
- Services included: Common Area Maintenance, Trash, Tennis Court(s), Pool, Snow Removal, Gated Entry
- Association phone: 417-889-4300
Other
Other facts
- Listing terms: Cash,VA Loan,Conventional
- Road surface type: Asphalt
Price history
| Date | Event | Price |
|---|---|---|
| 6/27/2025 | Sold | -- |
Source: | ||
| 4/15/2025 | Pending sale | $649,900$165/sqft |
Source: | ||
| 3/28/2025 | Listed for sale | $649,900$165/sqft |
Source: | ||
Public tax history
| Year | Property taxes | Tax assessment |
|---|---|---|
| 2024 | $758 +0.5% | $13,680 |
| 2023 | $754 | $13,680 |
Find assessor info on the county website
Neighborhood: 65810
Nearby schools
GreatSchools rating
- 5/10Gray Elementary SchoolGrades: PK-4Distance: 1 mi
- 8/10Cherokee Middle SchoolGrades: 6-8Distance: 1.3 mi
- 8/10Kickapoo High SchoolGrades: 9-12Distance: 3 mi
Schools provided by the listing agent
- Elementary: SGF-Wanda Gray/Wilsons
- Middle: SGF-Cherokee
- High: SGF-Kickapoo
Source: SOMOMLS. This data may not be complete. We recommend contacting the local school district to confirm school assignments for this home.

