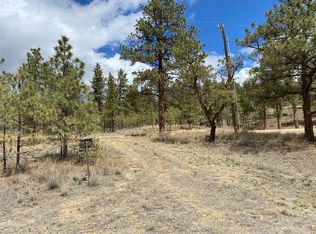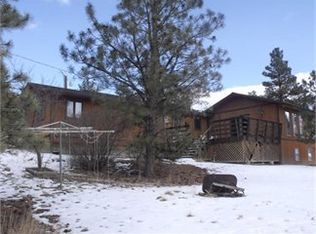Nestled in the pines with incredible views of Lake Helena sits this 3 bd/2 bath 2124 SF home within minutes of lakes & popular Black & White Sandy recreational areas,yet short drive to town. Property includes 2 car attached garage along w/an additional 40.5'x40.5' fully insulated shop w/2-220 plugs, w/work rm + office space. Home has a walkout basement to covered patio. Living rm has wood burning fireplace + vaulted ceiling & southern exposure windows to let in natural light & enjoy the views Agent owned.
This property is off market, which means it's not currently listed for sale or rent on Zillow. This may be different from what's available on other websites or public sources.


