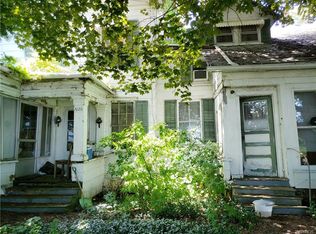Closed
$250,000
5948 Cockram Rd, Byron, NY 14422
3beds
1,438sqft
Single Family Residence
Built in 2003
0.85 Acres Lot
$288,100 Zestimate®
$174/sqft
$1,955 Estimated rent
Home value
$288,100
$274,000 - $303,000
$1,955/mo
Zestimate® history
Loading...
Owner options
Explore your selling options
What's special
Well Maintained 3 Bedroom 2 Full Bath Ranch with a 2.5 Car Garage and Added Storage Bay! Garage has a 11 Foot Ceiling Height! Nice Kitchen with Lots of Cabinetry, Ideal Breakfast Bar, Hardwood Floors and Walk-in Pantry! Quaint Dining Area with Slider Door to Deck and Wrap Around Covered Concrete Porch! Comfortable Great Room with Hardwood Floors. Ceramic Tile Baths. Master Bedroom with Private Bath. Finished Recreation Room, Office Area and Added Storage in the 14 Course Basement. Nice Mudroom from Garage Entry. There are Two Gardens with an Excellent Soil Mix for Vegetables: 14' by 18' and 20' by 30. New Tear-Off Roof. Newer Appliances Included! Town has 2138 Square Feet which includes lower level. This Country Home is a Must See! Delayed Showings until 11/29/23 at 1 P.M. Delayed Negotiations till 12/4/23 at 1 PM.
Zillow last checked: 8 hours ago
Listing updated: February 09, 2024 at 11:54am
Listed by:
Vickie L. Sweet 585-431-4130,
Howard Hanna
Bought with:
Mark W. Swanson, 10491212765
Hunt Real Estate ERA/Columbus
Source: NYSAMLSs,MLS#: R1511621 Originating MLS: Rochester
Originating MLS: Rochester
Facts & features
Interior
Bedrooms & bathrooms
- Bedrooms: 3
- Bathrooms: 2
- Full bathrooms: 2
- Main level bathrooms: 2
- Main level bedrooms: 3
Heating
- Gas, Forced Air
Cooling
- Central Air
Appliances
- Included: Dryer, Dishwasher, Gas Oven, Gas Range, Gas Water Heater, Microwave, Refrigerator
- Laundry: In Basement
Features
- Breakfast Bar, Ceiling Fan(s), Cathedral Ceiling(s), Eat-in Kitchen, Great Room, Home Office, Sliding Glass Door(s), Storage, Walk-In Pantry, Bedroom on Main Level, Main Level Primary, Programmable Thermostat
- Flooring: Ceramic Tile, Hardwood, Tile, Varies
- Doors: Sliding Doors
- Windows: Thermal Windows
- Basement: Full,Partially Finished
- Has fireplace: No
Interior area
- Total structure area: 1,438
- Total interior livable area: 1,438 sqft
Property
Parking
- Total spaces: 2.5
- Parking features: Attached, Garage, Driveway, Garage Door Opener, Other
- Attached garage spaces: 2.5
Features
- Levels: One
- Stories: 1
- Patio & porch: Deck, Open, Porch
- Exterior features: Blacktop Driveway, Deck
Lot
- Size: 0.85 Acres
- Dimensions: 158 x 198
- Features: Agricultural, Irregular Lot, Rural Lot
Details
- Additional structures: Shed(s), Storage
- Parcel number: 1830000060000001016122
- Special conditions: Standard
Construction
Type & style
- Home type: SingleFamily
- Architectural style: Ranch
- Property subtype: Single Family Residence
Materials
- Vinyl Siding
- Foundation: Block
- Roof: Asphalt
Condition
- Resale
- Year built: 2003
Utilities & green energy
- Electric: Circuit Breakers
- Sewer: Septic Tank
- Water: Connected, Public
- Utilities for property: Cable Available, High Speed Internet Available, Water Connected
Community & neighborhood
Location
- Region: Byron
Other
Other facts
- Listing terms: Cash,Conventional,FHA,USDA Loan,VA Loan
Price history
| Date | Event | Price |
|---|---|---|
| 2/5/2024 | Sold | $250,000+13.7%$174/sqft |
Source: | ||
| 12/7/2023 | Pending sale | $219,900$153/sqft |
Source: | ||
| 12/5/2023 | Contingent | $219,900$153/sqft |
Source: | ||
| 11/28/2023 | Listed for sale | $219,900+33.3%$153/sqft |
Source: | ||
| 11/21/2016 | Sold | $165,000-2.4%$115/sqft |
Source: | ||
Public tax history
| Year | Property taxes | Tax assessment |
|---|---|---|
| 2024 | -- | $245,000 +32.4% |
| 2023 | -- | $185,000 +1.6% |
| 2022 | -- | $182,000 +3.4% |
Find assessor info on the county website
Neighborhood: 14422
Nearby schools
GreatSchools rating
- 5/10Byron Bergen Elementary SchoolGrades: PK-5Distance: 4.6 mi
- 6/10Byron Bergen High SchoolGrades: 6-12Distance: 4.4 mi
Schools provided by the listing agent
- District: Byron-Bergen
Source: NYSAMLSs. This data may not be complete. We recommend contacting the local school district to confirm school assignments for this home.
