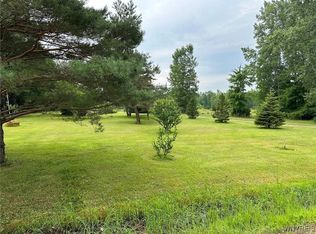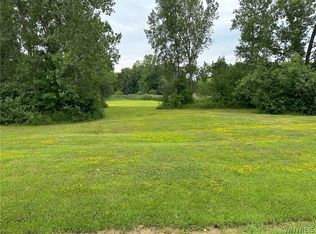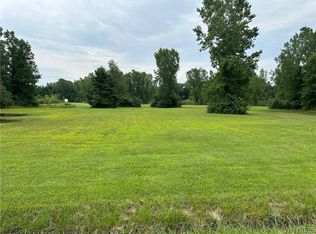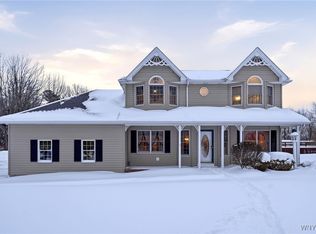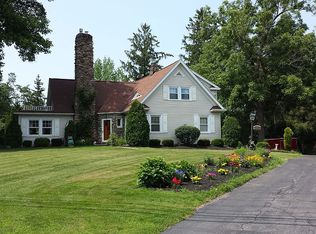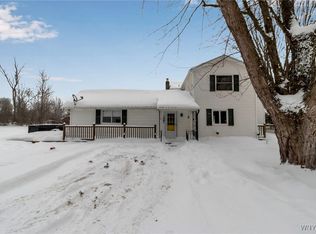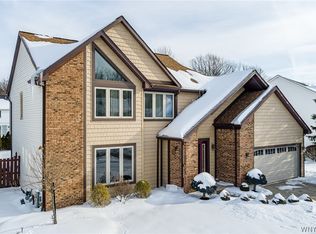Terrific home with ACREAGE and gorgeous GREENSPACE. Home sits on 4.1 Acres and is being offered with the option of purchasing adjacent 12.5 acre parcel to have Land totaling 16.5+ acres. Open plan with cool farmhouse vibe. First floor Double-height Living Room with woodburning stove, and beautiful wood floors, spectacular view in all seasons. Stunning large first floor Bedroom with Ensuite, newer walk-in shower, high-end finishes. 1st floor Laundry. Second floor has 2 bedrooms with Loft and full Bath. This well-maintained property enjoys lovely patio's, deck, gorgeous trees, landscaping. Interior sq footage 2378 as measured by 360 Survey. House plan and new Survey are attached. A complete Septic System update is funded and being installed this Spring. Don't miss this unusual opportunity for Country Living, good Schools, Convenient Location. See also B1658130
Active
$519,000
5948 Chestnut Rd, Newfane, NY 14108
3beds
2,378sqft
Farm, Single Family Residence
Built in 1987
4.13 Acres Lot
$499,100 Zestimate®
$218/sqft
$-- HOA
What's special
High-end finishesGorgeous treesWoodburning stoveNewer walk-in showerGorgeous greenspaceBeautiful wood floors
- 27 days |
- 3,483 |
- 136 |
Zillow last checked: 8 hours ago
Listing updated: January 20, 2026 at 08:41am
Listing by:
HUNT Real Estate Corporation 716-633-0300,
Barry A Muskat 716-982-5300
Source: NYSAMLSs,MLS#: B1657954 Originating MLS: Buffalo
Originating MLS: Buffalo
Tour with a local agent
Facts & features
Interior
Bedrooms & bathrooms
- Bedrooms: 3
- Bathrooms: 3
- Full bathrooms: 2
- 1/2 bathrooms: 1
- Main level bathrooms: 2
- Main level bedrooms: 1
Bedroom 1
- Level: First
- Dimensions: 22.00 x 18.00
Bedroom 2
- Level: Second
- Dimensions: 14.00 x 12.00
Bedroom 3
- Level: Second
- Dimensions: 11.00 x 11.00
Dining room
- Dimensions: 14.00 x 8.00
Family room
- Dimensions: 16.00 x 14.00
Kitchen
- Dimensions: 14.00 x 8.00
Living room
- Level: First
- Dimensions: 30.00 x 16.00
Other
- Dimensions: 13.00 x 5.00
Other
- Dimensions: 8.00 x 8.00
Other
- Dimensions: 13.00 x 12.00
Heating
- Propane, Forced Air
Appliances
- Included: Dishwasher, Electric Cooktop, Propane Water Heater
- Laundry: Main Level
Features
- Breakfast Bar, Breakfast Area, Separate/Formal Dining Room, Loft
- Flooring: Carpet, Ceramic Tile, Hardwood, Varies
- Basement: Crawl Space
- Number of fireplaces: 1
Interior area
- Total structure area: 2,378
- Total interior livable area: 2,378 sqft
Video & virtual tour
Property
Parking
- Total spaces: 2
- Parking features: Attached, Electricity, Garage, Storage, Circular Driveway
- Attached garage spaces: 2
Accessibility
- Accessibility features: Low Threshold Shower, Other
Features
- Levels: Two
- Stories: 2
- Patio & porch: Patio
- Exterior features: Gravel Driveway, Patio, Propane Tank - Leased
Lot
- Size: 4.13 Acres
- Dimensions: 200 x 988
- Features: Agricultural, Rectangular, Rectangular Lot, Residential Lot
Details
- Parcel number: 2928000660000001063000
- Special conditions: Standard
- Horses can be raised: Yes
- Horse amenities: Horses Allowed
Construction
Type & style
- Home type: SingleFamily
- Architectural style: Farmhouse,Transitional
- Property subtype: Farm, Single Family Residence
Materials
- Cedar, Stone
- Foundation: Block
- Roof: Asphalt
Condition
- Resale
- Year built: 1987
Utilities & green energy
- Sewer: Septic Tank
- Water: Connected, Public
- Utilities for property: Water Connected
Community & HOA
Community
- Subdivision: Holland Land Co
Location
- Region: Newfane
Financial & listing details
- Price per square foot: $218/sqft
- Tax assessed value: $238,100
- Annual tax amount: $5,440
- Date on market: 1/14/2026
- Listing terms: Cash,Conventional
Estimated market value
$499,100
$474,000 - $524,000
$2,858/mo
Price history
Price history
| Date | Event | Price |
|---|---|---|
| 1/14/2026 | Listed for sale | $519,000+7%$218/sqft |
Source: | ||
| 3/10/2025 | Sold | $485,000+1.3%$204/sqft |
Source: | ||
| 12/30/2024 | Pending sale | $479,000$201/sqft |
Source: | ||
| 10/2/2024 | Price change | $479,000-1.2%$201/sqft |
Source: | ||
| 9/27/2024 | Listed for sale | $484,900$204/sqft |
Source: | ||
Public tax history
Public tax history
| Year | Property taxes | Tax assessment |
|---|---|---|
| 2024 | -- | $123,800 |
| 2023 | -- | $123,800 |
| 2022 | -- | $123,800 |
Find assessor info on the county website
BuyAbility℠ payment
Estimated monthly payment
Boost your down payment with 6% savings match
Earn up to a 6% match & get a competitive APY with a *. Zillow has partnered with to help get you home faster.
Learn more*Terms apply. Match provided by Foyer. Account offered by Pacific West Bank, Member FDIC.Climate risks
Neighborhood: 14108
Nearby schools
GreatSchools rating
- 6/10Newfane Elementary SchoolGrades: K-4Distance: 2.6 mi
- 5/10Newfane Middle SchoolGrades: 5-9Distance: 3.2 mi
- 7/10Newfane Senior High SchoolGrades: 6-12Distance: 3.4 mi
Schools provided by the listing agent
- Middle: Newfane Middle
- District: Newfane
Source: NYSAMLSs. This data may not be complete. We recommend contacting the local school district to confirm school assignments for this home.
- Loading
- Loading
