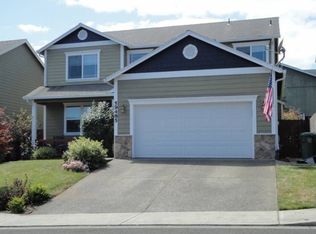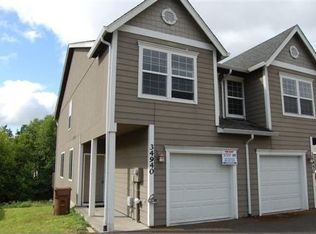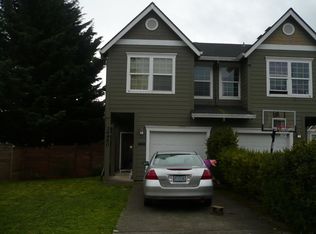Sold
$495,000
59475 Oak Ridge St, Saint Helens, OR 97051
4beds
2,595sqft
Residential, Single Family Residence
Built in 2005
5,227.2 Square Feet Lot
$492,300 Zestimate®
$191/sqft
$2,715 Estimated rent
Home value
$492,300
Estimated sales range
Not available
$2,715/mo
Zestimate® history
Loading...
Owner options
Explore your selling options
What's special
!!!NEW PRICE!!! This home features open-concept layout, offering a seamless flow between the living room and family room, creating a warm and inviting atmosphere for gatherings of all sizes. With 4 bedrooms and 3 full bathrooms, there’s plenty of space for everyone. A dedicated office on the main floor provides the ideal setup for remote work or study, while a large bonus room offers endless possibilities & currently situated as a home gym. Enjoy year round outdoor living with a covered patio that overlooks a fully fenced backyard. Home has a newer roof w/transferable warranty, newer carpeting & newer interior paint.
Zillow last checked: 8 hours ago
Listing updated: September 19, 2025 at 04:43am
Listed by:
Karen Erlandson 503-396-1070,
John L. Scott,
Kelli DuBois 503-504-9827,
John L. Scott
Bought with:
Jennifer Singer, 200404391
Keller Williams Sunset Corridor
Source: RMLS (OR),MLS#: 597095061
Facts & features
Interior
Bedrooms & bathrooms
- Bedrooms: 4
- Bathrooms: 3
- Full bathrooms: 3
- Main level bathrooms: 1
Primary bedroom
- Features: Bathroom, Ceiling Fan, Double Sinks, Ensuite, Soaking Tub, Walkin Closet, Wallto Wall Carpet
- Level: Upper
Bedroom 2
- Features: Closet, Wallto Wall Carpet
- Level: Upper
Bedroom 3
- Features: Closet, Wallto Wall Carpet
- Level: Upper
Bedroom 4
- Features: Closet, Wallto Wall Carpet
- Level: Upper
Dining room
- Features: Hardwood Floors, Kitchen Dining Room Combo
- Level: Main
Family room
- Features: Fireplace, Hardwood Floors, Patio
- Level: Main
Kitchen
- Features: Dishwasher, Disposal, Eat Bar, Eating Area, Hardwood Floors, Island, Free Standing Range, Free Standing Refrigerator, Plumbed For Ice Maker
- Level: Main
Living room
- Features: Central Vacuum, Wood Floors
- Level: Main
Office
- Features: Wallto Wall Carpet
- Level: Main
Heating
- Forced Air, Heat Pump, Fireplace(s)
Cooling
- Central Air
Appliances
- Included: Dishwasher, Disposal, Free-Standing Gas Range, Free-Standing Refrigerator, Microwave, Plumbed For Ice Maker, Stainless Steel Appliance(s), Free-Standing Range, Gas Water Heater
- Laundry: Laundry Room
Features
- Ceiling Fan(s), Central Vacuum, Soaking Tub, Vaulted Ceiling(s), Closet, Kitchen Dining Room Combo, Eat Bar, Eat-in Kitchen, Kitchen Island, Bathroom, Double Vanity, Walk-In Closet(s), Tile
- Flooring: Hardwood, Laminate, Tile, Wall to Wall Carpet, Wood
- Windows: Vinyl Frames
- Basement: Crawl Space
- Number of fireplaces: 1
- Fireplace features: Gas
Interior area
- Total structure area: 2,595
- Total interior livable area: 2,595 sqft
Property
Parking
- Total spaces: 2
- Parking features: Driveway, Garage Door Opener, Attached
- Attached garage spaces: 2
- Has uncovered spaces: Yes
Features
- Levels: Two
- Stories: 2
- Patio & porch: Covered Patio, Patio, Porch
- Exterior features: Yard
- Fencing: Fenced
- Has view: Yes
- View description: Territorial
Lot
- Size: 5,227 sqft
- Features: Level, SqFt 5000 to 6999
Details
- Parcel number: 12098
Construction
Type & style
- Home type: SingleFamily
- Architectural style: Traditional
- Property subtype: Residential, Single Family Residence
Materials
- Brick, Lap Siding
- Foundation: Concrete Perimeter
- Roof: Composition
Condition
- Approximately
- New construction: No
- Year built: 2005
Utilities & green energy
- Gas: Gas
- Sewer: Public Sewer
- Water: Public
Community & neighborhood
Security
- Security features: Security Lights
Location
- Region: Saint Helens
HOA & financial
HOA
- Has HOA: Yes
- HOA fee: $45 monthly
Other
Other facts
- Listing terms: Cash,Conventional,FHA,USDA Loan,VA Loan
- Road surface type: Paved
Price history
| Date | Event | Price |
|---|---|---|
| 9/18/2025 | Sold | $495,000-1%$191/sqft |
Source: | ||
| 8/20/2025 | Pending sale | $499,999$193/sqft |
Source: | ||
| 8/18/2025 | Price change | $499,999+4.2%$193/sqft |
Source: | ||
| 8/14/2025 | Price change | $480,000-4%$185/sqft |
Source: | ||
| 8/3/2025 | Price change | $499,999-2.9%$193/sqft |
Source: | ||
Public tax history
| Year | Property taxes | Tax assessment |
|---|---|---|
| 2024 | $4,751 +1.5% | $327,230 +3% |
| 2023 | $4,679 +4.3% | $317,700 +3% |
| 2022 | $4,488 +9.5% | $308,450 +3% |
Find assessor info on the county website
Neighborhood: 97051
Nearby schools
GreatSchools rating
- 5/10Mcbride Elementary SchoolGrades: K-5Distance: 0.3 mi
- 1/10St Helens Middle SchoolGrades: 6-8Distance: 1.6 mi
- 5/10St Helens High SchoolGrades: 9-12Distance: 0.7 mi
Schools provided by the listing agent
- Elementary: Mcbride
- Middle: St Helens
- High: St Helens
Source: RMLS (OR). This data may not be complete. We recommend contacting the local school district to confirm school assignments for this home.
Get a cash offer in 3 minutes
Find out how much your home could sell for in as little as 3 minutes with a no-obligation cash offer.
Estimated market value
$492,300


