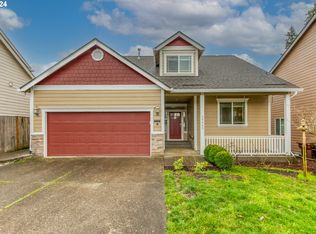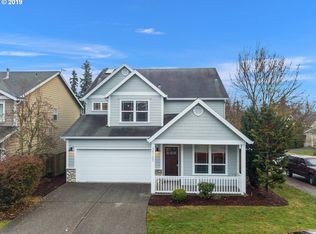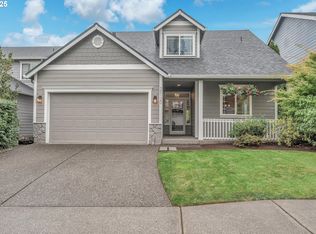Sensational 2-level Craftsman with large, fenced backyard, patio, raised garden area, and a separately fenced dog run area. Light, bright and high ceilings throughout. Main level features open kitchen area, living room with fireplace, formal dining room, family room with vaulted ceilings, and office. Master suite features bathroom with double-sinks, soaking tub, shower and walk-in closet.
This property is off market, which means it's not currently listed for sale or rent on Zillow. This may be different from what's available on other websites or public sources.


