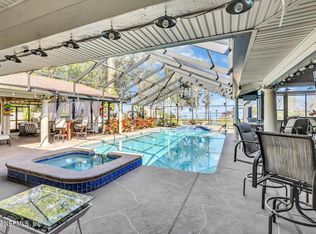Bring your boat & all your toys! Extra large boat house has a 60,000lb boat lift, there are 3 Jet Ski lifts & a 22' boat lift. 2 covered parking spaces have power & dump station for storage of your RV, etc. Enjoy beautiful sunrises on the St. Johns from your back yard. On a dead end road, this home is nestled on over an acre with 105 feet of frontage on the River. With 3 bedrooms, an office & 5 baths, there's plenty of room to relax inside & out. Huge Master suite w/ amazing views of River, private balcony & fireplace. Enjoy the view of the river from your remodeled gourmet kitchen w/ wet bar & eat in king sized island, step through the stacking glass doors out to the pool patio & summer kitchen. Fun on the water is just steps away on your private dock (450'). This home has never flooded.
This property is off market, which means it's not currently listed for sale or rent on Zillow. This may be different from what's available on other websites or public sources.
