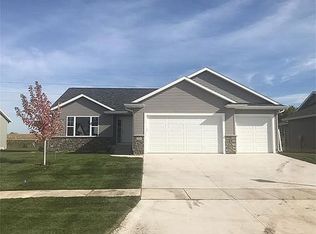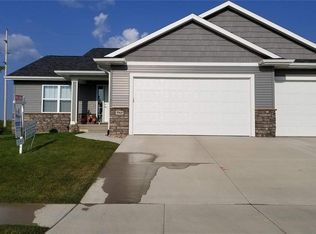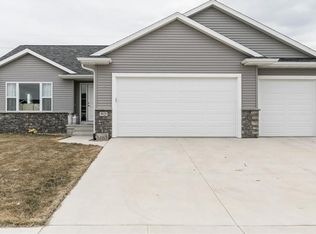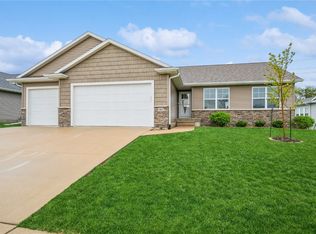Check out this one of a kind custom smart house! Control over 30 hue lights, the thermostat, the front door lock, the garage, and more with your phone or voice assistant! This house features hickory hardwood floors, matching granite in the kitchen and all bathrooms. Open floorplan with a living room/dinning room/ kitchen layout! Also the bedrooms are a split floor plan with the master tucked away from the spare bedrooms! The basement is fitted for a bedroom (could be 2 bedrooms), rec room/living room combo, and a bathroom! Echo Ridge estates is one of the most family friendly and best neighbors in the Linn Mar school district! Sellers loved the neighborhood and neighbors so much they are moving to another house in the development! This community is one of a kind with friendly neighbors, tons of kids, and frequent food truck fridays! Come see for yourself! Owner is a licensed Realtor in the state of Iowa
This property is off market, which means it's not currently listed for sale or rent on Zillow. This may be different from what's available on other websites or public sources.



