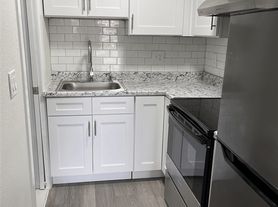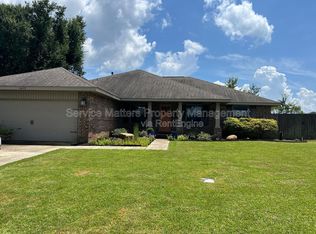Milton Oak Meadows Home Spacious 4 Bedrooms, Firepit, Lawn Care Included
Coming Available 10/31
Spacious 4-bedroom, 2-bathroom brick home located in the Oak Meadows subdivision of Milton, just off Berryhill Rd near schools, shopping, and dining. This home features a formal dining room, two living areas, and a functional kitchen with granite countertops, a breakfast bar, and a breakfast nook. The family room offers vaulted ceilings, a trey ceiling, and a decorative fireplace. The primary suite includes a trey ceiling, ceiling fan, and a private bathroom with a double granite vanity, garden tub, separate shower, and walk-in closet. Three additional bedrooms share a full hall bath. The home also has an indoor laundry room with a washer and dryer provided in as-is condition. Out back, enjoy a covered patio, fenced yard, and firepit area. Lawn care is included. Dogs are welcome with owner approval and a $250 non-refundable pet fee per pet (no cats). Residents are required to maintain renter liability insurance, which can be added for $11.95/month, or may opt into the Resident Benefits Package (RBP) for $45/month, which includes renter liability insurance, HVAC air filter delivery, and on-demand pest control. Currently Occupied Please Do Not Disturb Tenants!
House for rent
$2,050/mo
5947 Grandview Dr, Milton, FL 32570
4beds
2,229sqft
Price may not include required fees and charges.
Single family residence
Available Fri Oct 31 2025
Dogs OK
Central air, ceiling fan
In unit laundry
2 Attached garage spaces parking
Forced air, fireplace
What's special
Fenced yardBreakfast barPrivate bathroomGranite countertopsDouble granite vanityCeiling fanIndoor laundry room
- 9 days |
- -- |
- -- |
Travel times
Zillow can help you save for your dream home
With a 6% savings match, a first-time homebuyer savings account is designed to help you reach your down payment goals faster.
Offer exclusive to Foyer+; Terms apply. Details on landing page.
Facts & features
Interior
Bedrooms & bathrooms
- Bedrooms: 4
- Bathrooms: 2
- Full bathrooms: 2
Rooms
- Room types: Breakfast Nook, Dining Room, Family Room, Laundry Room, Master Bath, Walk In Closet
Heating
- Forced Air, Fireplace
Cooling
- Central Air, Ceiling Fan
Appliances
- Included: Dishwasher, Dryer, Microwave, Refrigerator, Washer
- Laundry: In Unit
Features
- Ceiling Fan(s), Large Closets, Walk In Closet, Walk-In Closet(s)
- Flooring: Carpet, Tile
- Has fireplace: Yes
Interior area
- Total interior livable area: 2,229 sqft
Video & virtual tour
Property
Parking
- Total spaces: 2
- Parking features: Attached
- Has attached garage: Yes
- Details: Contact manager
Features
- Patio & porch: Deck
- Exterior features: , Balcony, CableSatellite, Heating system: Forced Air, Lawn, Lawn Care included in rent, Walk In Closet
- Fencing: Fenced Yard
Details
- Parcel number: 322N28286400C000270
Construction
Type & style
- Home type: SingleFamily
- Property subtype: Single Family Residence
Condition
- Year built: 1997
Community & HOA
Location
- Region: Milton
Financial & listing details
- Lease term: Lease: 12 Month Lease Deposit: 2,050 Holding fee
Price history
| Date | Event | Price |
|---|---|---|
| 10/10/2025 | Listed for rent | $2,050+5.1%$1/sqft |
Source: Zillow Rentals | ||
| 10/27/2023 | Listing removed | -- |
Source: PAR #634077 | ||
| 9/28/2023 | Listed for rent | $1,950+32.2%$1/sqft |
Source: PAR #634077 | ||
| 7/13/2019 | Listing removed | $1,475$1/sqft |
Source: PCS REAL ESTATE SOLUTIONS, INC. #552417 | ||
| 7/2/2019 | Listed for rent | $1,475$1/sqft |
Source: PCS REAL ESTATE SOLUTIONS, INC. #552417 | ||

