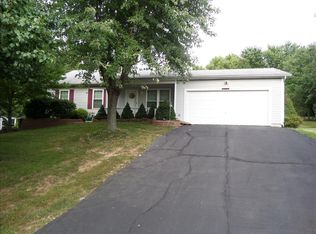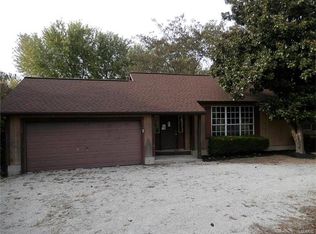Completely updated 3 bed 3 bath Ranch on just under an acre with wooded views. This beautifully renovated home features brand new vinyl siding, roof and deck. Walk inside to warm luxury vinyl flooring, new light and airy kitchen with stainless steel appliances and completed updated bathrooms. On the main floor you'll find the living room, kitchen and dining area along with 1 bed 1 bath and the master suite. Head down to the finished LL to find 1 bed 1 bath with a bonus space, laundry and storage room. The backyard is a perfect place for kids, pets or just a beautiful wooded view. Located right off I-44 & Hwy 100 in a cozy friendly neighborhood you'll be sure to feel right at home!
This property is off market, which means it's not currently listed for sale or rent on Zillow. This may be different from what's available on other websites or public sources.

