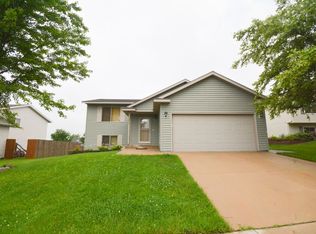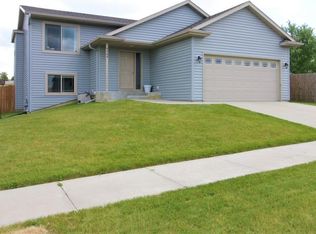Just 10 minutes from downtown, this spacious split has amenities you won't want to miss including a fully fenced corner lot on a cul-de-sac street! The large deck makes the backyard perfect for grilling or entertaining. Appreciate the large rooms and open concept main floor living all while having an abundant amount of storage including double walk-in closets in the master and many more walk-in closets throughout the home. Easily picture yourself winding down at the end of the day in the deep jetted tub.
This property is off market, which means it's not currently listed for sale or rent on Zillow. This may be different from what's available on other websites or public sources.

